Rural
Sold STC
Download Brochure
The property has benefited from ongoing capital investment since 2014 and has been maintained and managed to the highest of standards and consequently provides a purchaser with an excellent base from which to both immediately live and work.
The farm extends in total to approximately 32.45 hectares (80.18 acres) all set within a ring-fenced boundary and served by a useful internal stoned track running east from the farm entrance through to the meadow grassland on the eastern side of the farm.
The property includes a well presented detached farmhouse with scope for extension (subject to gaining any necessary planning consents) combined with a functional and adaptable range of portal framed general purpose and livestock buildings.
The property is offered for sale as a whole or in up to three lots with appeal to both smallholding, lifestyle and equestrian purchasers in addition to its strong commercial agricultural qualities.
LOCATION Situated in a convenient and very accessible position, lying immediately east of the B6265 Boroughbridge to Green Hammerton Road with the eastern side of the farm having additional gated access from Holbeck Lane with the farmhouse and buildings enjoying a slightly elevated position with open easterly views over the Vale of York and beyond.
The farm is located approximately 2.5 miles south east of the popular market town of Boroughbridge which provides a good range of independent shops and amenities together with primary and secondary schools. The village of Marton cum Grafton is located approximately 0.75 miles west of the B6265 and includes the popular Punch Bowl Inn.
Boroughbridge provides direct access to the A1(M) with the villages of Green Hammerton and Whixley, both approximately 5.5 miles to the south, providing access to the A59.
The more prominent towns of Harrogate and Knaresborough are situated a short drive to the south west and offer a wide range of shops, leisure facilities and state and independent schooling, with the City of York located approximately 15 miles to the south east via the A59.
Aldborough Moor Farm is positioned within a highly convenient location within the Vale of York with the A1(M) readily accessible for travel across the region and for access to the east coast mainline railway at York.
DIRECTIONS From Boroughbridge town centre head south east on the B6265 and after approximately 2.5 miles the farm is located on the left hand side.
Holbeck Lane adjoins the eastern boundary of the land holding and serves as a local access road between the village of Aldborough on the fringe of Boroughbridge and Lower Dunsforth and connects back to the B6265 via Mary Lane, 1 mile south of Aldborough Moor Farm.
LOT 1 ALDBOROUGH MOOR FARMHOUSE, BUILDINGS AND PADDOCKS EXTENDING IN ALL TO AROUND 3.33 HA (8.23 ACRES)
The house is conveniently located to the side of the farm buildings and is set back from the B6265 Boroughbridge Road with private lawned gardens to the front and rear with outlook over the entrance to the farmyard enhancing security.
Constructed of red brick under a pitched clay tile roof with new uPVC double glazed windows installed during 2022. Further improvements since 2014 have included a fully fitted kitchen and new bathroom suite together with multi fuel stove in the sitting room and replacement thermostatically controlled wall mounted electric heaters throughout the property.
The accommodation is well decorated and presented providing two well-proportioned reception rooms, separate fitted kitchen with additional rear porch and utility areas. To the first floor are three good sized bedrooms and a modern house bathroom with the property having scope for further development and extension subject to gaining any necessary planning approvals or consents.
FARM BUILDINGS The farm buildings sit centrally within the yard and include a secure and readily adaptable general storage building and a separate twin pitched cattle shed with open sided storage lean to all fronting onto a large stoned yard area to the south side which provides ample parking and open storage space:
5 bay General Purpose building
22.8m x 15.2m (75' x 50')
Steel portal framed with fully concreted floor and block walling with steel sheet and wooden slatted upper side cladding beneath a pitched fibre cement sheet roof. The building has sliding access doors to both the west and east sides with mains water and electricity laid on and provides secure general storage with further blockwork internal division providing a cattle handling facilities.
4 bay Cattle Shed
20.6m x 18.3m (67' x 60')
Twin pitched building of steel portal and wooden framed construction with partial block walling with wooden slatted upper section beneath a fibre cement sheet roof. Both sides of the building have concreted floors and are open to the south side with internal cattle barrier divisions creating pens of varying size with mains water and electricity connected.
4 bay Storage Lean To
6.0m x 18.3m (20' x 60')
Open sided wooden framed lean-to with earthen floor adjoining eastern side and providing convenient covered area for straw and machinery storage.
Lot 1 provides three well fenced small grass paddock fields which are all easily accessed from the farm yard and track, with each having mains water supply.
Located within the grass field south of the farmyard is the site of a former cow kennel range (now cleared) with a small wooden framed former milk house with this area providing useful hard standing for winter feeding and having scope for further development (subject to obtaining any necessary planning consents).
LOT 2 - ARABLE LAND ADJOINING THE B6265 EXTENDING IN ALL TO AROUND 7.59 HA (18.75 ACRES)
The land is identified Grade 2 with a medium sandy clay loam soil type capable of a wide range of cropping including potatoes and sugar beet and noted for excellent yields of combinable crops with the field having direct access onto the B6265 Boroughbridge Road.
LOT 3 - ARABLE AND MEADOW LAND EXTENDING IN ALL TO AROUND 21.53 HA (53.20 ACRES)
A ring-fenced block of Grade 2/3 sandy clay and clay loam arable land and lower lying grass meadows accessed through Lot 1 and having additional gated entrance points from Holbeck Lane which forms the eastern boundary.
The land is fully accessible via an internal track with the meadow land well fenced and served by mains fed water supplies and having a useful cattle holding and loading pen within the centre for convenience away from the buildings.
The two meadow fields have been maintained as productive pasture by the Vendor but may be suitable for arable cultivation, subject to seeking any necessary DEFRA approval(s).
SCHEDULE OF LAND The arable land has been block cropped as part of a wider rotation with current and previous harvest cropping summarised as:
2019 2020 2021 2022 Current
Winter Wheat Spring Barley Peas Winter Wheat Winter Barley
GENERAL REMARKS AND STIPULATIONS Method of Sale
The Property is offered for sale initially by Private Treaty. All interested parties should register their interest with us to be keep informed as to how the sale will be concluded. Please direct expressions of interest to Tom Whitehead MRICS FAAV.
Viewings
Viewings are strictly by prior appointment only. The property is a working farm and any interested parties should be observant of general health and safety matters but view at their own risk.
Viewing arrangements can be made by contacting youngsRPS, Northallerton office on 01609 773004.
Basic Payment Scheme
The land is fully registered and eligible to receive the Basic Payment. The claim for the current 2023 scheme year will be made by the vendor and retained in full as part of the RPA's de-linkage provisions.
The buyer(s) will give an undertaking not to breach any scheme rules from the date of completion to the end of the current scheme year and will be required to indemnify the vendor to this effect.
Environmental Scheme
The land is currently part of a Pilot SFI Scheme, with options providing a combination of AB15 Legume mix and a further AB9 winter bird mix within field 4660.
The vendor undertakes to remove these scheme options and the property will be sold without ongoing obligations subject to the purchaser(s) providing an undertaking to maintain current options until Natural England and RPA approval has received.
Mineral and Sporting Rights
The mineral rights are excluded and reserved to a previous owner.
The sporting rights are included in the sale in so far as they are owned.
Services
The farmhouse and farm buildings are supplied by mains electricity and water supplies with domestic foul drainage to a private septic tank facility. The farmhouse accommodation benefits from wall mounted thermostatically-controlled electric heaters throughout.
The grassland fields are connected to a mains fed water supply in common with the farmhouse and buildings.
Should Lot 3 be sold separately from Lot 1, the purchasers of Lot 1 will be under obligation to provide an ongoing supply to Lot 3, subject to having right to instal a private water sub-meter and recharge the owner of Lot 3 for water consumed.
Boundaries
The Vendor will sell all boundaries for which they have an interest in. Where known, boundary responsibilities are indicated by inward facing "T" marks.
The northern boundary of Lot 2 is currently open and not physically demarcated as highlighted by points A and B on the attached sale plan.
Easements, Wayleaves and Third Party Rights
The property is sold subject to and with the benefit of all rights of way, water, drainage, water courses, lights and other easements quasi or reputed easements and rights of adjoining owners (if any) affecting the same and all matters registerable by any competent authority pursuant to statute.
There are no public rights of way crossing through the property.
There is a high pressure gas pipeline easement crossing through the eastern side of field 7679.
If Lot 1 and Lot 3 are sold separately, Lot 3 will benefit from an unrestricted right of access at all times and for all purposes between the points marked X and Y on the sale plan.
Statutory Designations
All of the land is situated within a Nitrate Vulnerable Zone. Parts of the land holding affecting all Lots are liable to drainage rates payable to the Swale and Ure Internal Drainage Board who have responsibility for maintaining Bawter Carr drain which runs through the centre of the farm.
Drainage rates paid in 2022 / 23 were £162.93 and the Drainage Board will be notified of the sale on completion. If sold in lots, drainage rate liability will be subject to apportionment and any further enquiries should be directed to the Swale and Ure IDB.
The historic route of Dere Street is noted to run through Lot 1 and Lot 2 although we are not aware of any statutory designations or restrictions arising.
Council Tax
Aldborough Moor Farmhouse is assessed Band C.
Restrictive Covenants and Overage
In accordance with terms previously imposed by North Yorkshire County Council, use of the farmhouse is restricted to a single private dwelling and use of the land and buildings is restricted to agricultural or equestrian purposes only.
The property is subject to the balance of a 30 year Development Overage provision in favour of NYCC imposed from March 2014. This requires a payment of 70% of any assessed uplift in value within six months of the grant of any planning consent.
The development overage does not apply to development of an agricultural or equestrian nature. Further details are available from the selling agent.
Possession and Holdover
Vacant possession of the farmhouse, farm buildings and grassland will be provided on completion. The vendor reserves a right of hold over to harvest the current crop of winter barley with possession to be provided thereafter.
Local Authority
The property is situated within the administration of Harrogate Borough Council. Any enquiries regarding planning or statutory matters should be directed to the Local Authority.
General Binding Regulations 2020
It is understood that the domestic septic tank discharges to a soakaway. The Vendor does not give any guarantee that the regulations are satisfied and all interested parties must take this into consideration and make their own enquiries.
Plans and Areas
All plans, areas and measurements stated have been assessed in accordance with OS data and digital mapping. Interested parties should satisfy themselves in this regard.
Anti Money Laundering Regulations
Before any agreed sale terms are reported the purchaser(s) will be required to provide full proof of funding and formal identification to comply with Anti Money Laundering Regulations. Identification will require a copy of the purchaser's valid passport or photocard driving licence together with a recent utility bill as proof of residence.
Solicitors
Messrs Cowling Swift and Kitchin, 8 Blake Street, York YO1 8XJ (Attn Mrs L Harvey).
Photographs taken February 2023
Particulars prepared February 2023.
youngsRPS ref: TW / 80127
Key Features
- Fully modernised three bedroomed farmhouse
- Versatile portal framed general purpose & livestock buildings.
- Productive arable land
- Well fenced paddocks and meadow land
- Extending in all to around 32.45 hectares (80.18 acres)
About this property
INTRODUCTION Aldborough Moor Farm presents a truly scarce opportunity to acquire a well-equipped compact arable and livestock farm within a sought after position within the Vale of York.The property has benefited from ongoing capital investment since 2014 and has been maintained and managed to the highest of standards and consequently provides a purchaser with an excellent base from which to both immediately live and work.
The farm extends in total to approximately 32.45 hectares (80.18 acres) all set within a ring-fenced boundary and served by a useful internal stoned track running east from the farm entrance through to the meadow grassland on the eastern side of the farm.
The property includes a well presented detached farmhouse with scope for extension (subject to gaining any necessary planning consents) combined with a functional and adaptable range of portal framed general purpose and livestock buildings.
The property is offered for sale as a whole or in up to three lots with appeal to both smallholding, lifestyle and equestrian purchasers in addition to its strong commercial agricultural qualities.
LOCATION Situated in a convenient and very accessible position, lying immediately east of the B6265 Boroughbridge to Green Hammerton Road with the eastern side of the farm having additional gated access from Holbeck Lane with the farmhouse and buildings enjoying a slightly elevated position with open easterly views over the Vale of York and beyond.
The farm is located approximately 2.5 miles south east of the popular market town of Boroughbridge which provides a good range of independent shops and amenities together with primary and secondary schools. The village of Marton cum Grafton is located approximately 0.75 miles west of the B6265 and includes the popular Punch Bowl Inn.
Boroughbridge provides direct access to the A1(M) with the villages of Green Hammerton and Whixley, both approximately 5.5 miles to the south, providing access to the A59.
The more prominent towns of Harrogate and Knaresborough are situated a short drive to the south west and offer a wide range of shops, leisure facilities and state and independent schooling, with the City of York located approximately 15 miles to the south east via the A59.
Aldborough Moor Farm is positioned within a highly convenient location within the Vale of York with the A1(M) readily accessible for travel across the region and for access to the east coast mainline railway at York.
DIRECTIONS From Boroughbridge town centre head south east on the B6265 and after approximately 2.5 miles the farm is located on the left hand side.
Holbeck Lane adjoins the eastern boundary of the land holding and serves as a local access road between the village of Aldborough on the fringe of Boroughbridge and Lower Dunsforth and connects back to the B6265 via Mary Lane, 1 mile south of Aldborough Moor Farm.
LOT 1 ALDBOROUGH MOOR FARMHOUSE, BUILDINGS AND PADDOCKS EXTENDING IN ALL TO AROUND 3.33 HA (8.23 ACRES)
The house is conveniently located to the side of the farm buildings and is set back from the B6265 Boroughbridge Road with private lawned gardens to the front and rear with outlook over the entrance to the farmyard enhancing security.
Constructed of red brick under a pitched clay tile roof with new uPVC double glazed windows installed during 2022. Further improvements since 2014 have included a fully fitted kitchen and new bathroom suite together with multi fuel stove in the sitting room and replacement thermostatically controlled wall mounted electric heaters throughout the property.
The accommodation is well decorated and presented providing two well-proportioned reception rooms, separate fitted kitchen with additional rear porch and utility areas. To the first floor are three good sized bedrooms and a modern house bathroom with the property having scope for further development and extension subject to gaining any necessary planning approvals or consents.
FARM BUILDINGS The farm buildings sit centrally within the yard and include a secure and readily adaptable general storage building and a separate twin pitched cattle shed with open sided storage lean to all fronting onto a large stoned yard area to the south side which provides ample parking and open storage space:
5 bay General Purpose building
22.8m x 15.2m (75' x 50')
Steel portal framed with fully concreted floor and block walling with steel sheet and wooden slatted upper side cladding beneath a pitched fibre cement sheet roof. The building has sliding access doors to both the west and east sides with mains water and electricity laid on and provides secure general storage with further blockwork internal division providing a cattle handling facilities.
4 bay Cattle Shed
20.6m x 18.3m (67' x 60')
Twin pitched building of steel portal and wooden framed construction with partial block walling with wooden slatted upper section beneath a fibre cement sheet roof. Both sides of the building have concreted floors and are open to the south side with internal cattle barrier divisions creating pens of varying size with mains water and electricity connected.
4 bay Storage Lean To
6.0m x 18.3m (20' x 60')
Open sided wooden framed lean-to with earthen floor adjoining eastern side and providing convenient covered area for straw and machinery storage.
Lot 1 provides three well fenced small grass paddock fields which are all easily accessed from the farm yard and track, with each having mains water supply.
Located within the grass field south of the farmyard is the site of a former cow kennel range (now cleared) with a small wooden framed former milk house with this area providing useful hard standing for winter feeding and having scope for further development (subject to obtaining any necessary planning consents).
LOT 2 - ARABLE LAND ADJOINING THE B6265 EXTENDING IN ALL TO AROUND 7.59 HA (18.75 ACRES)
The land is identified Grade 2 with a medium sandy clay loam soil type capable of a wide range of cropping including potatoes and sugar beet and noted for excellent yields of combinable crops with the field having direct access onto the B6265 Boroughbridge Road.
LOT 3 - ARABLE AND MEADOW LAND EXTENDING IN ALL TO AROUND 21.53 HA (53.20 ACRES)
A ring-fenced block of Grade 2/3 sandy clay and clay loam arable land and lower lying grass meadows accessed through Lot 1 and having additional gated entrance points from Holbeck Lane which forms the eastern boundary.
The land is fully accessible via an internal track with the meadow land well fenced and served by mains fed water supplies and having a useful cattle holding and loading pen within the centre for convenience away from the buildings.
The two meadow fields have been maintained as productive pasture by the Vendor but may be suitable for arable cultivation, subject to seeking any necessary DEFRA approval(s).
SCHEDULE OF LAND The arable land has been block cropped as part of a wider rotation with current and previous harvest cropping summarised as:
2019 2020 2021 2022 Current
Winter Wheat Spring Barley Peas Winter Wheat Winter Barley
GENERAL REMARKS AND STIPULATIONS Method of Sale
The Property is offered for sale initially by Private Treaty. All interested parties should register their interest with us to be keep informed as to how the sale will be concluded. Please direct expressions of interest to Tom Whitehead MRICS FAAV.
Viewings
Viewings are strictly by prior appointment only. The property is a working farm and any interested parties should be observant of general health and safety matters but view at their own risk.
Viewing arrangements can be made by contacting youngsRPS, Northallerton office on 01609 773004.
Basic Payment Scheme
The land is fully registered and eligible to receive the Basic Payment. The claim for the current 2023 scheme year will be made by the vendor and retained in full as part of the RPA's de-linkage provisions.
The buyer(s) will give an undertaking not to breach any scheme rules from the date of completion to the end of the current scheme year and will be required to indemnify the vendor to this effect.
Environmental Scheme
The land is currently part of a Pilot SFI Scheme, with options providing a combination of AB15 Legume mix and a further AB9 winter bird mix within field 4660.
The vendor undertakes to remove these scheme options and the property will be sold without ongoing obligations subject to the purchaser(s) providing an undertaking to maintain current options until Natural England and RPA approval has received.
Mineral and Sporting Rights
The mineral rights are excluded and reserved to a previous owner.
The sporting rights are included in the sale in so far as they are owned.
Services
The farmhouse and farm buildings are supplied by mains electricity and water supplies with domestic foul drainage to a private septic tank facility. The farmhouse accommodation benefits from wall mounted thermostatically-controlled electric heaters throughout.
The grassland fields are connected to a mains fed water supply in common with the farmhouse and buildings.
Should Lot 3 be sold separately from Lot 1, the purchasers of Lot 1 will be under obligation to provide an ongoing supply to Lot 3, subject to having right to instal a private water sub-meter and recharge the owner of Lot 3 for water consumed.
Boundaries
The Vendor will sell all boundaries for which they have an interest in. Where known, boundary responsibilities are indicated by inward facing "T" marks.
The northern boundary of Lot 2 is currently open and not physically demarcated as highlighted by points A and B on the attached sale plan.
Easements, Wayleaves and Third Party Rights
The property is sold subject to and with the benefit of all rights of way, water, drainage, water courses, lights and other easements quasi or reputed easements and rights of adjoining owners (if any) affecting the same and all matters registerable by any competent authority pursuant to statute.
There are no public rights of way crossing through the property.
There is a high pressure gas pipeline easement crossing through the eastern side of field 7679.
If Lot 1 and Lot 3 are sold separately, Lot 3 will benefit from an unrestricted right of access at all times and for all purposes between the points marked X and Y on the sale plan.
Statutory Designations
All of the land is situated within a Nitrate Vulnerable Zone. Parts of the land holding affecting all Lots are liable to drainage rates payable to the Swale and Ure Internal Drainage Board who have responsibility for maintaining Bawter Carr drain which runs through the centre of the farm.
Drainage rates paid in 2022 / 23 were £162.93 and the Drainage Board will be notified of the sale on completion. If sold in lots, drainage rate liability will be subject to apportionment and any further enquiries should be directed to the Swale and Ure IDB.
The historic route of Dere Street is noted to run through Lot 1 and Lot 2 although we are not aware of any statutory designations or restrictions arising.
Council Tax
Aldborough Moor Farmhouse is assessed Band C.
Restrictive Covenants and Overage
In accordance with terms previously imposed by North Yorkshire County Council, use of the farmhouse is restricted to a single private dwelling and use of the land and buildings is restricted to agricultural or equestrian purposes only.
The property is subject to the balance of a 30 year Development Overage provision in favour of NYCC imposed from March 2014. This requires a payment of 70% of any assessed uplift in value within six months of the grant of any planning consent.
The development overage does not apply to development of an agricultural or equestrian nature. Further details are available from the selling agent.
Possession and Holdover
Vacant possession of the farmhouse, farm buildings and grassland will be provided on completion. The vendor reserves a right of hold over to harvest the current crop of winter barley with possession to be provided thereafter.
Local Authority
The property is situated within the administration of Harrogate Borough Council. Any enquiries regarding planning or statutory matters should be directed to the Local Authority.
General Binding Regulations 2020
It is understood that the domestic septic tank discharges to a soakaway. The Vendor does not give any guarantee that the regulations are satisfied and all interested parties must take this into consideration and make their own enquiries.
Plans and Areas
All plans, areas and measurements stated have been assessed in accordance with OS data and digital mapping. Interested parties should satisfy themselves in this regard.
Anti Money Laundering Regulations
Before any agreed sale terms are reported the purchaser(s) will be required to provide full proof of funding and formal identification to comply with Anti Money Laundering Regulations. Identification will require a copy of the purchaser's valid passport or photocard driving licence together with a recent utility bill as proof of residence.
Solicitors
Messrs Cowling Swift and Kitchin, 8 Blake Street, York YO1 8XJ (Attn Mrs L Harvey).
Photographs taken February 2023
Particulars prepared February 2023.
youngsRPS ref: TW / 80127
Location
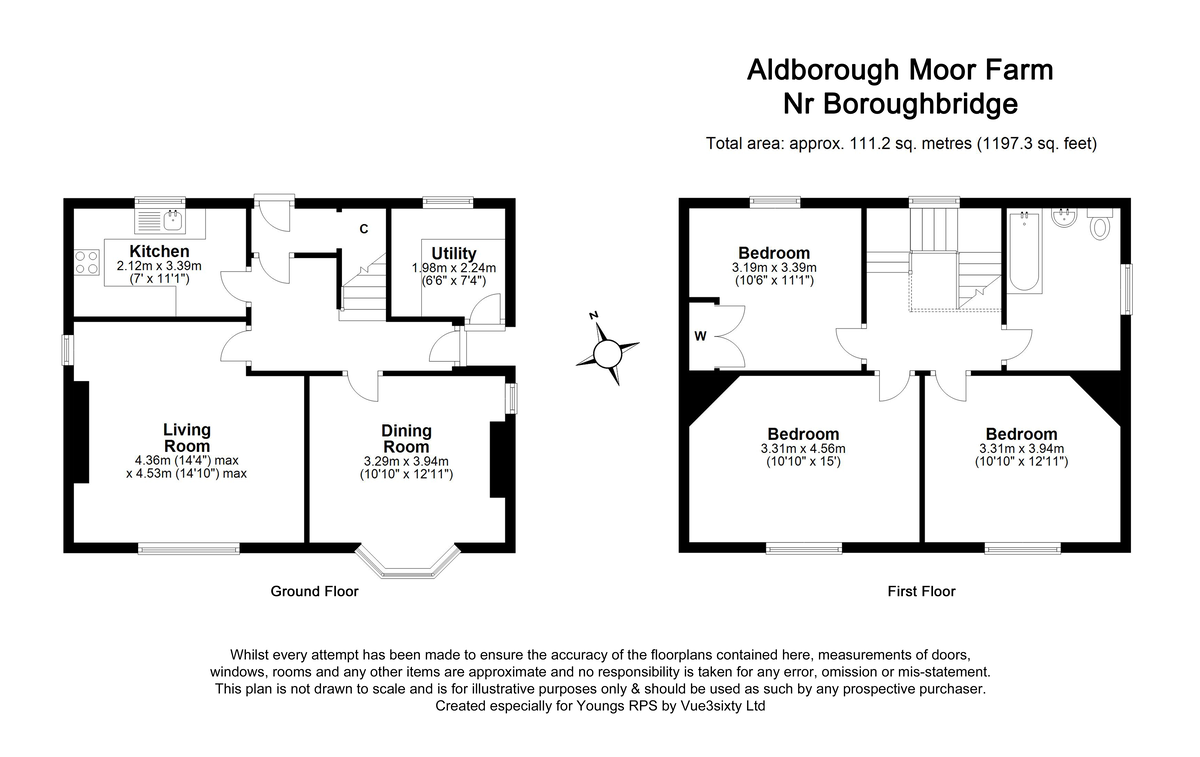
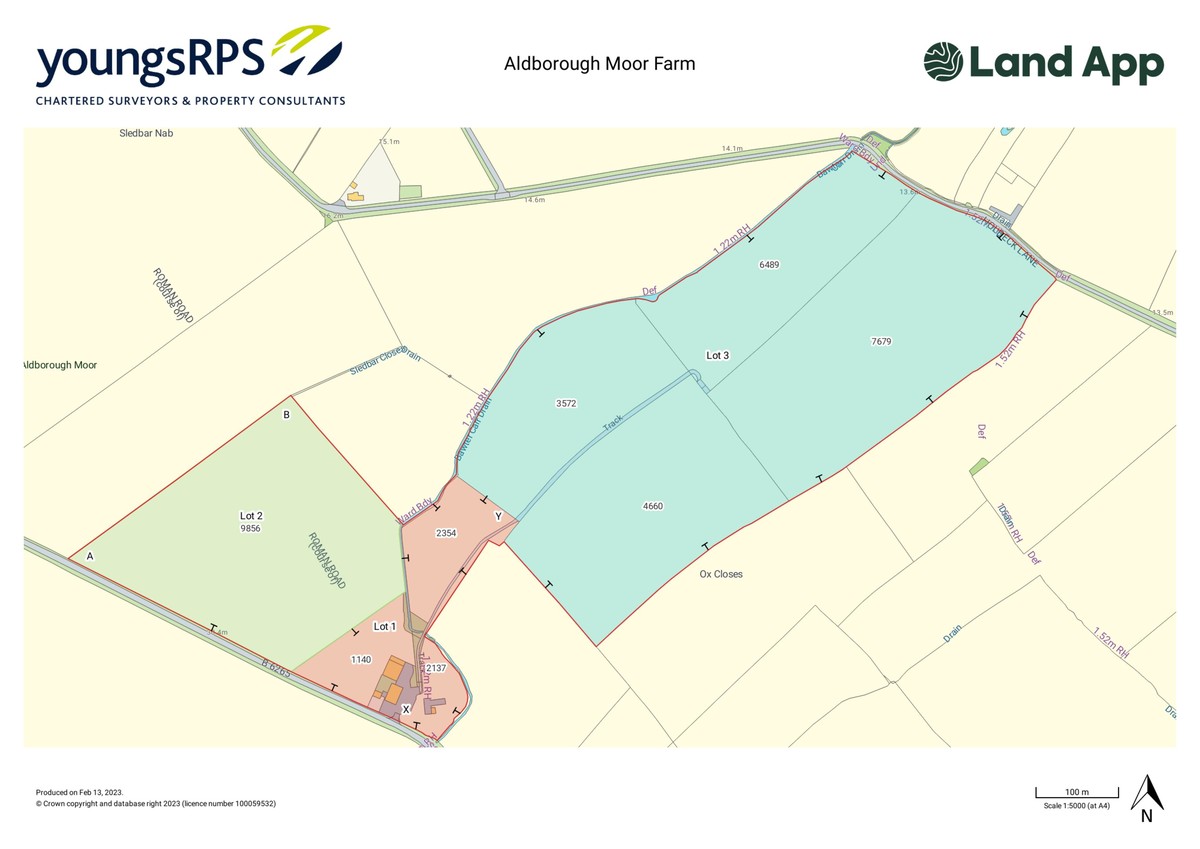
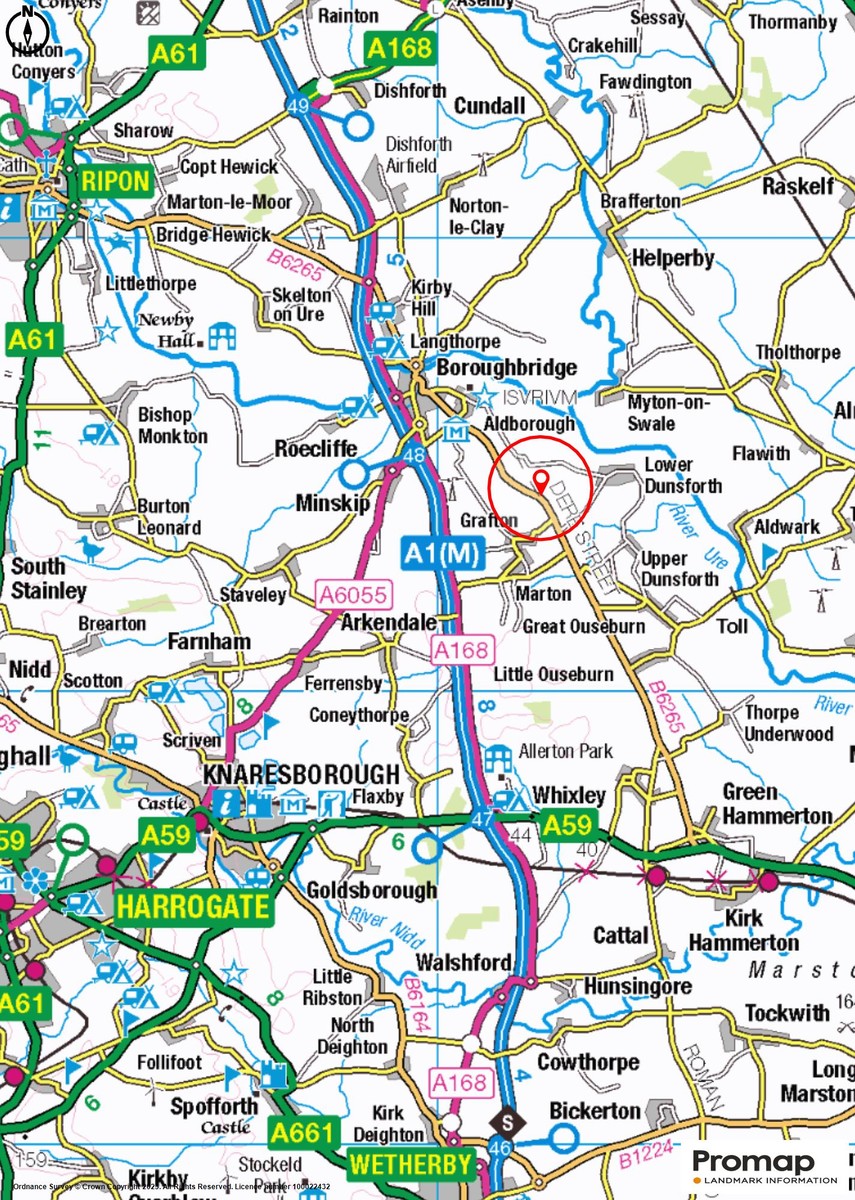
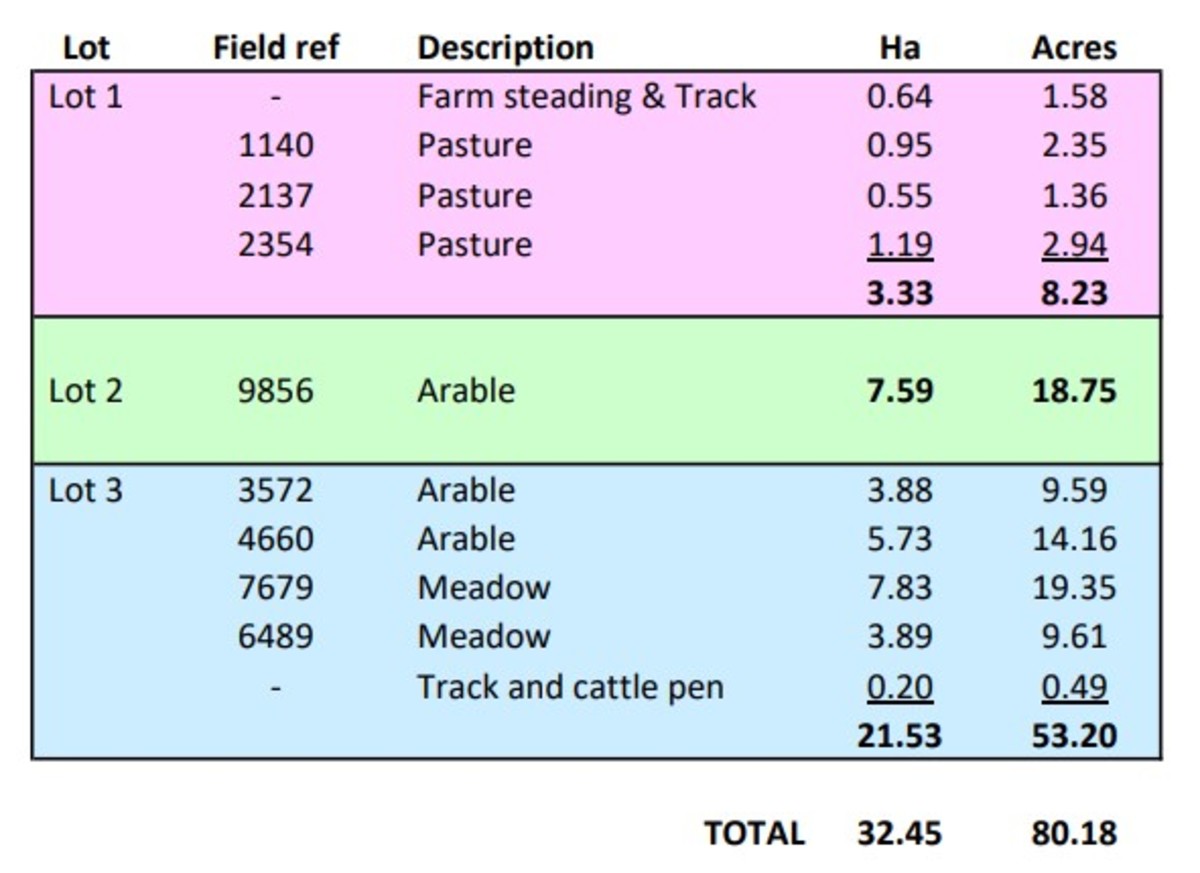
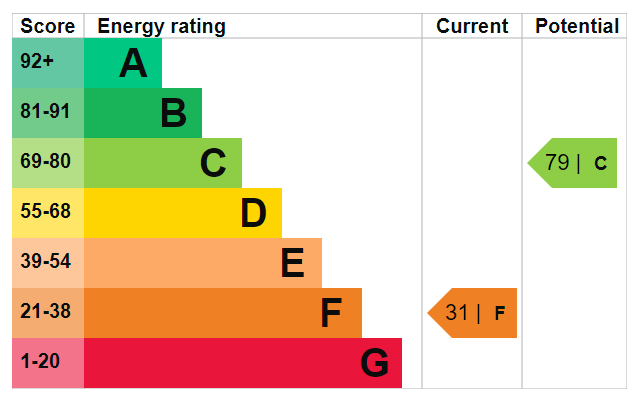


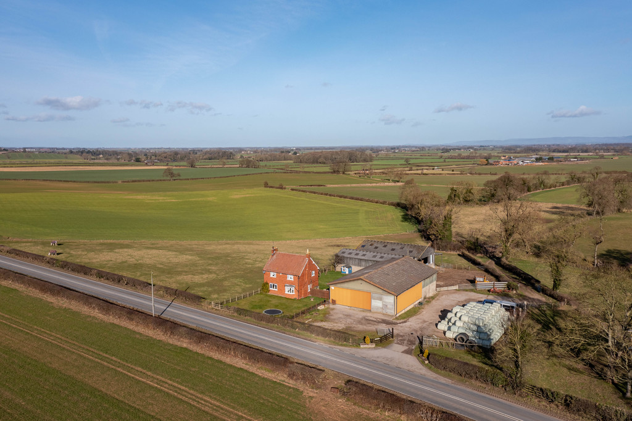
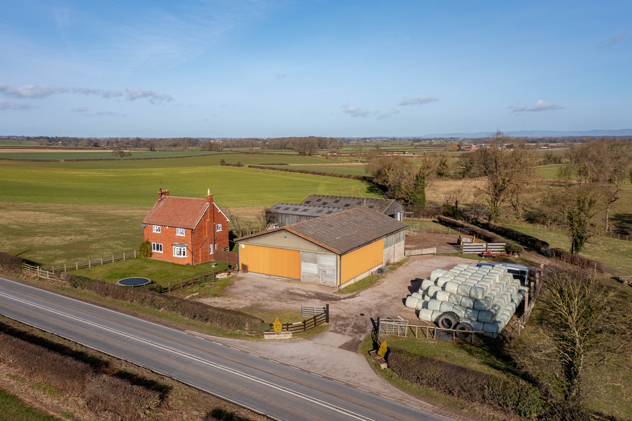
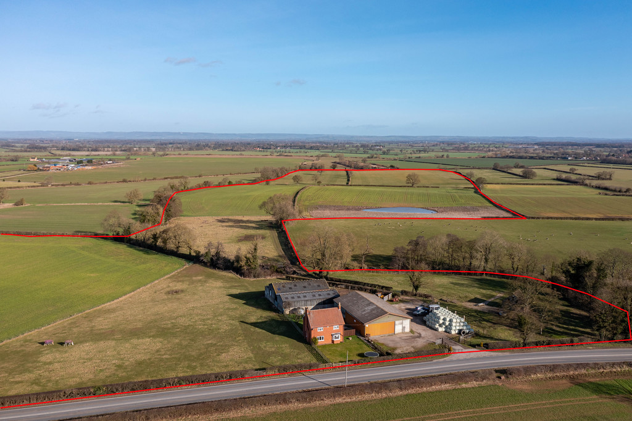
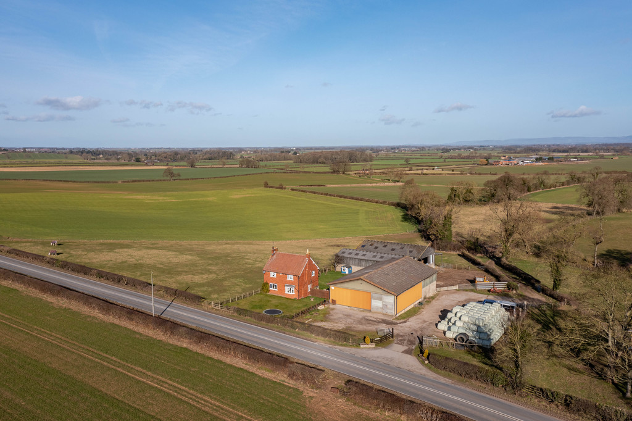
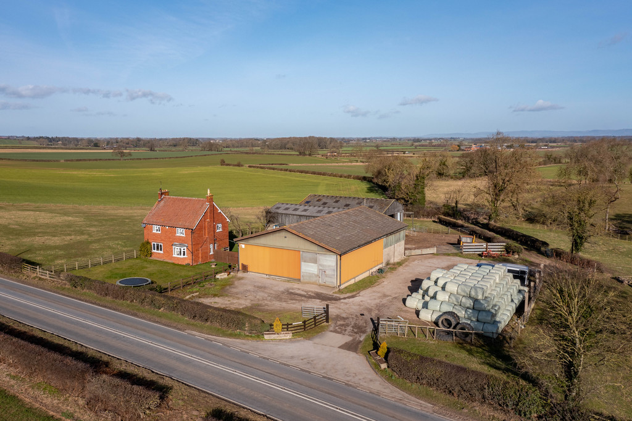
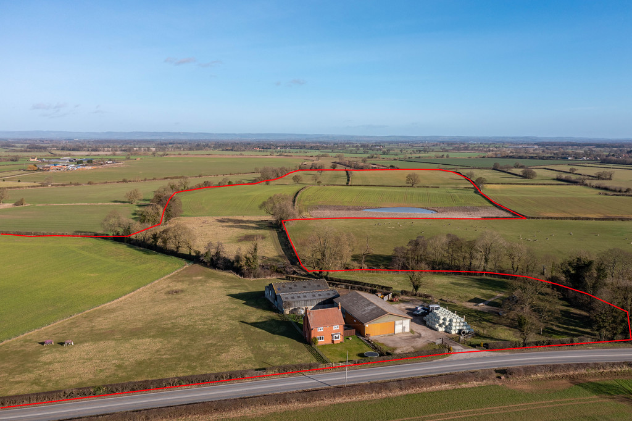
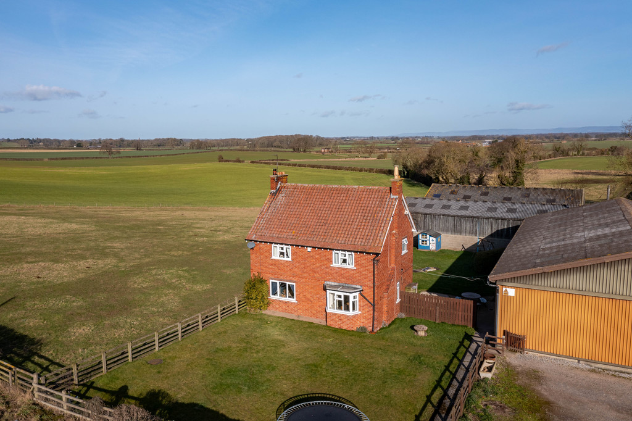
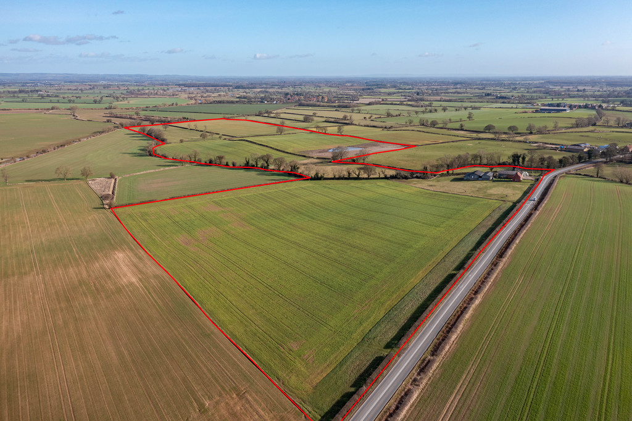
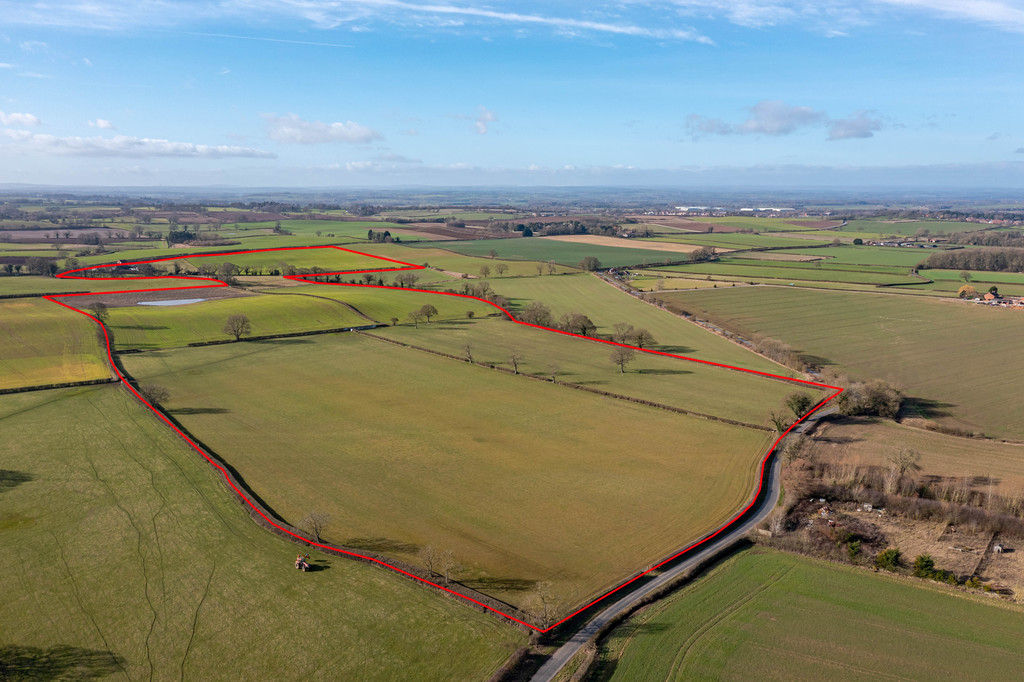
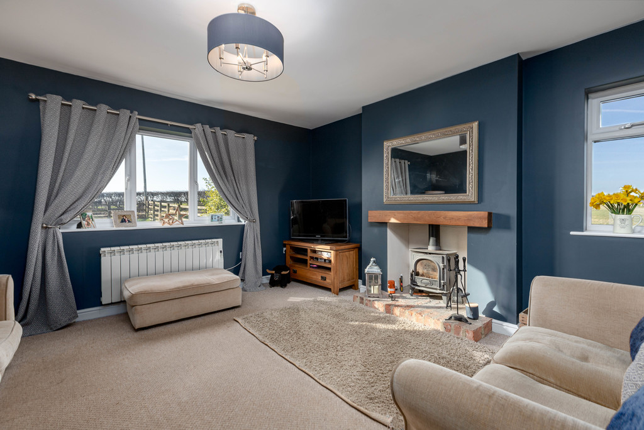
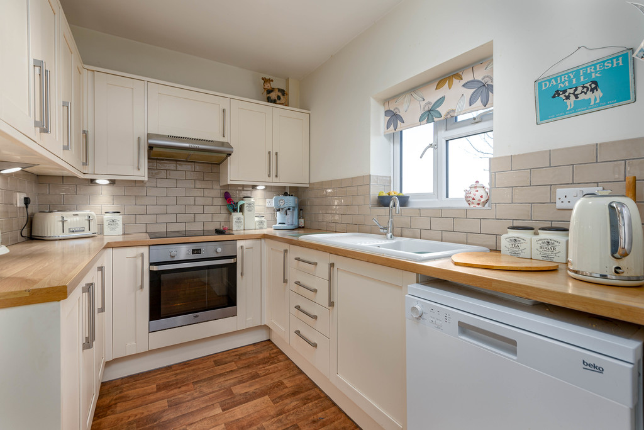
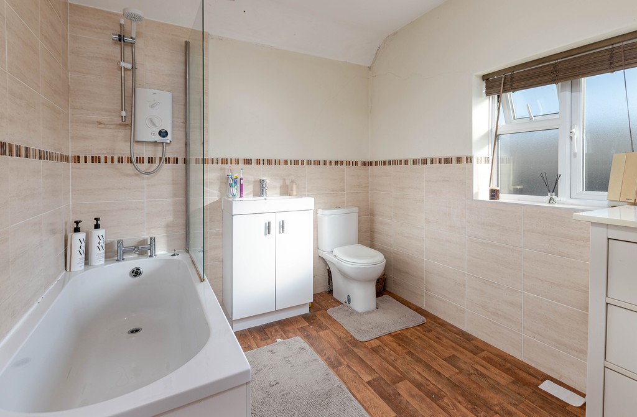
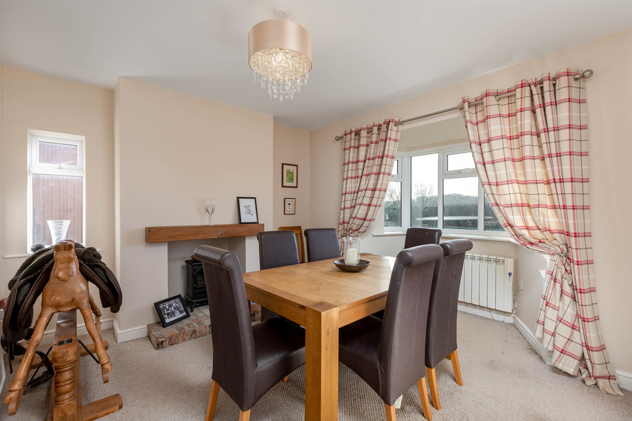
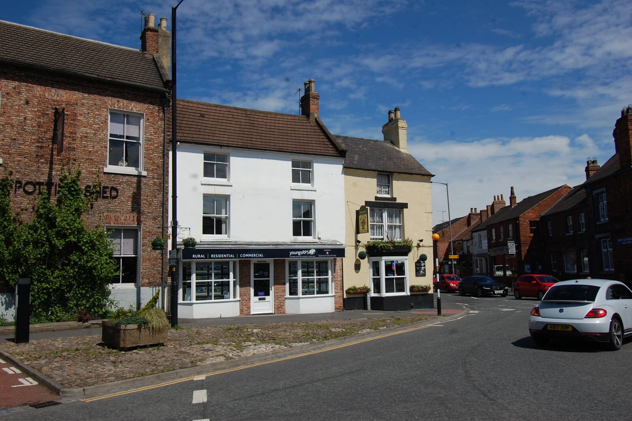
Share this with
Email
Facebook
Messenger
Twitter
Pinterest
LinkedIn
Copy this link