Download Brochure
SITTING ROOM 16' 0" (Plus Bay) x 10' 8" (4.88m x 3.25m) With bay window to front, two radiators.
KITCHEN/DINING ROOM 15' 1" (Max) x 17' 2" (Max) (4.6m x 5.23m) With window to rear and bay window with French doors overlooking the rear garden. Range of cream high gloss wall and floor units with roll edge work top & inset stainless steel sink. High level built in electric oven, gas hob with extractor over, integrated dishwasher and fridge freezer inset ceiling lighting, wood veneer flooring, radiator.
UTILITY ROOM With part glazed door to rear garden. Range of wall and floor units with roll edge work surface. Plumbing for washing machine. Door to:-
WC With window to side, low flush WC, pedestal wash basin, radiator.
FIRST FLOOR
LANDING With built in storage cupboard. Access to loft which is boarded & has a pull-down ladder.
MASTER BEDROOM 13' 4" (Inc. Wdbe) x 10' 3" (4.06m x 3.12m) With window to front, large range of built in wardrobes and drawer units, radiator.
ENSUITE/SHOWER ROOM With window to front. Double fully tiled shower enclosure with mains thermostatic shower, low flush WC, pedestal wash basin, radiator.
BEDROOM 2 12' 10" x 10' 2" (3.91m x 3.1m) With two windows to front, radiator.
BEDROOM 3 10' 2" x 9' 5" max (3.1m x 2.87m) With window to rear. Range of built in wardrobes, radiator.
BEDROOM 4 11' 4" (Inc. Wdbe) x 9' 6" (3.45m x 2.9m) With window to rear, radiator.
HOUSE BATHROOM With window to rear, white suite comprising end fill bath with mains thermostatic shower over, low flush WC, pedestal wash basin, partially tiled walls, radiator.
OUTSIDE The front garden is laid mainly to lawn. There is a double width tarmac driveway leading to a large single garage with up and over door, power and light. Gas central heating boiler.
The rear garden is a larger than average plot & faces towards the west. It is enclosed by timber privacy fencing & laid mainly to lawn with attractive decorative borders and a delightful sun terrace, ideal for al fresco entertaining, side access to the front of the property.
SERVICES Mains electricity, water, gas and drainage are connected. Gas-fired central heating boiler to radiators and also supplying hot water.
VIEWINGS Viewings are strictly by appointment. Please contact the agent on 01609 773004.
CHARGES Hambleton District Council Tax Band E.
AGENT'S NOTES Free Market Appraisal - We will be pleased to provide unbiased and professional advice, without obligation, on the marketing and current value of your present home.
Key Features
- Sought after location within walking distance of the town
- Open plan kitchen diner
- 4 double bedrooms
- Larger than average garden facing towards the West
About this property
ENTRANCE HALL Part glazed door to hallway, stairs to first floor, under stairs storage cupboard, veneer wood flooring, radiator.SITTING ROOM 16' 0" (Plus Bay) x 10' 8" (4.88m x 3.25m) With bay window to front, two radiators.
KITCHEN/DINING ROOM 15' 1" (Max) x 17' 2" (Max) (4.6m x 5.23m) With window to rear and bay window with French doors overlooking the rear garden. Range of cream high gloss wall and floor units with roll edge work top & inset stainless steel sink. High level built in electric oven, gas hob with extractor over, integrated dishwasher and fridge freezer inset ceiling lighting, wood veneer flooring, radiator.
UTILITY ROOM With part glazed door to rear garden. Range of wall and floor units with roll edge work surface. Plumbing for washing machine. Door to:-
WC With window to side, low flush WC, pedestal wash basin, radiator.
FIRST FLOOR
LANDING With built in storage cupboard. Access to loft which is boarded & has a pull-down ladder.
MASTER BEDROOM 13' 4" (Inc. Wdbe) x 10' 3" (4.06m x 3.12m) With window to front, large range of built in wardrobes and drawer units, radiator.
ENSUITE/SHOWER ROOM With window to front. Double fully tiled shower enclosure with mains thermostatic shower, low flush WC, pedestal wash basin, radiator.
BEDROOM 2 12' 10" x 10' 2" (3.91m x 3.1m) With two windows to front, radiator.
BEDROOM 3 10' 2" x 9' 5" max (3.1m x 2.87m) With window to rear. Range of built in wardrobes, radiator.
BEDROOM 4 11' 4" (Inc. Wdbe) x 9' 6" (3.45m x 2.9m) With window to rear, radiator.
HOUSE BATHROOM With window to rear, white suite comprising end fill bath with mains thermostatic shower over, low flush WC, pedestal wash basin, partially tiled walls, radiator.
OUTSIDE The front garden is laid mainly to lawn. There is a double width tarmac driveway leading to a large single garage with up and over door, power and light. Gas central heating boiler.
The rear garden is a larger than average plot & faces towards the west. It is enclosed by timber privacy fencing & laid mainly to lawn with attractive decorative borders and a delightful sun terrace, ideal for al fresco entertaining, side access to the front of the property.
SERVICES Mains electricity, water, gas and drainage are connected. Gas-fired central heating boiler to radiators and also supplying hot water.
VIEWINGS Viewings are strictly by appointment. Please contact the agent on 01609 773004.
CHARGES Hambleton District Council Tax Band E.
AGENT'S NOTES Free Market Appraisal - We will be pleased to provide unbiased and professional advice, without obligation, on the marketing and current value of your present home.
Location
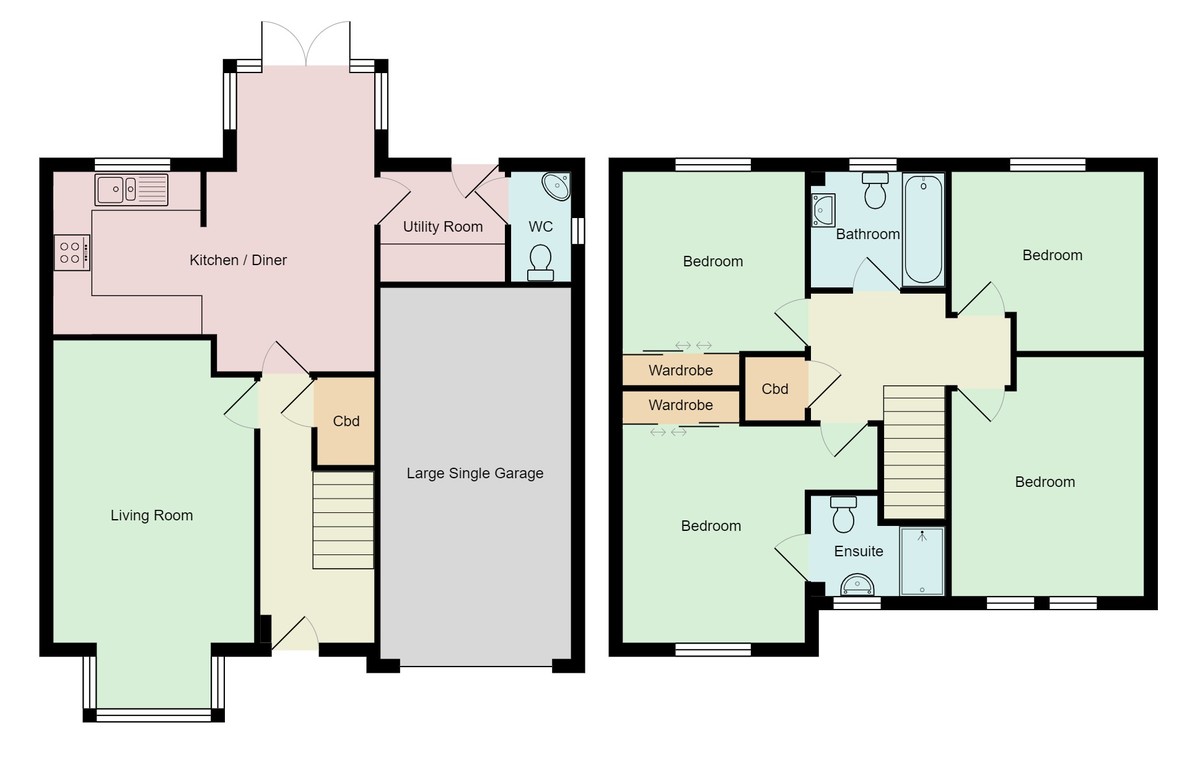
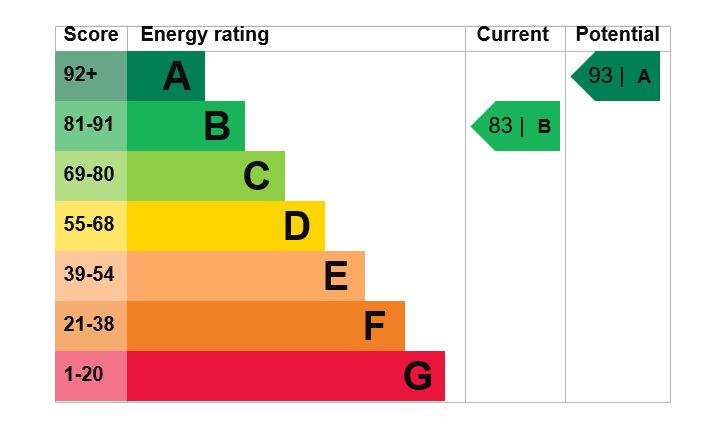


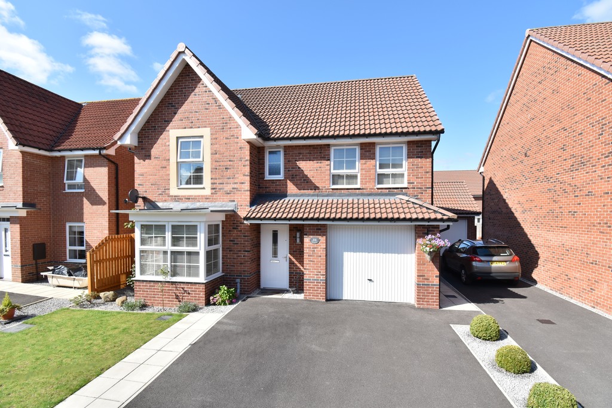
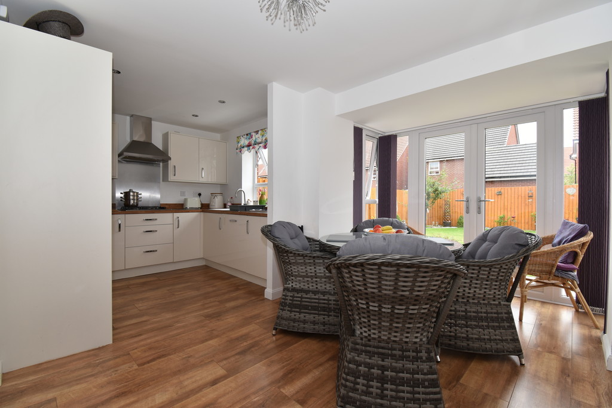
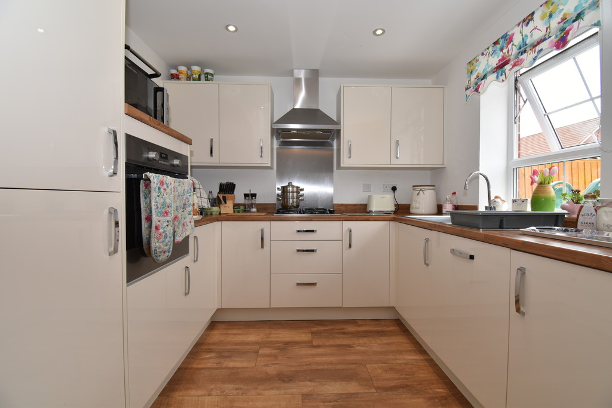
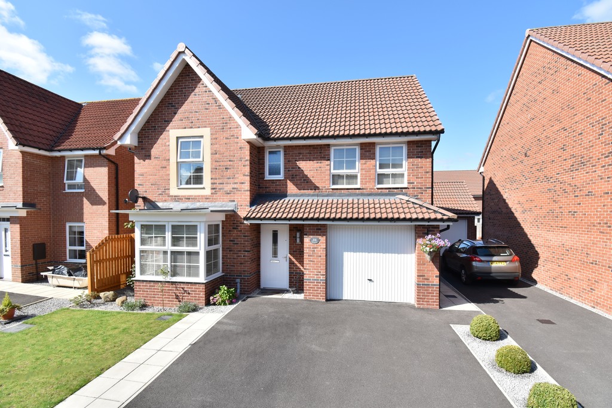
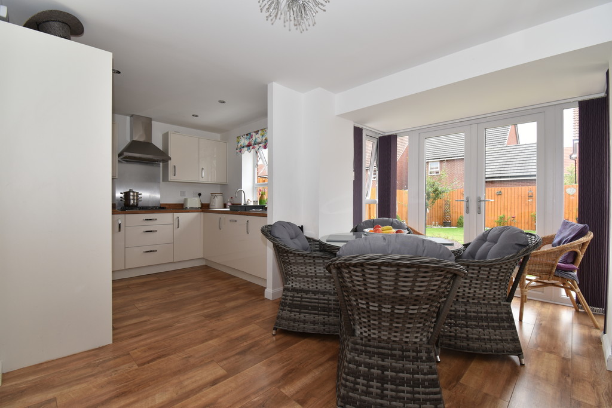
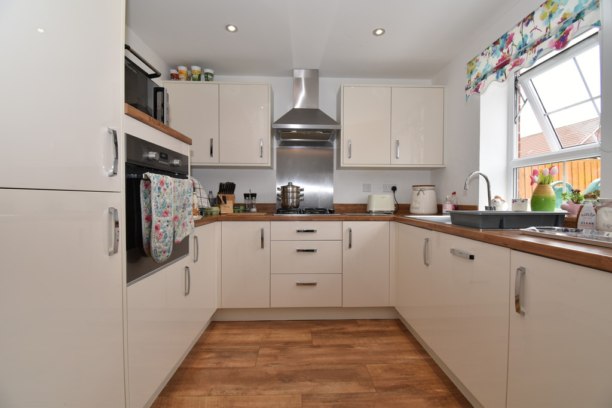
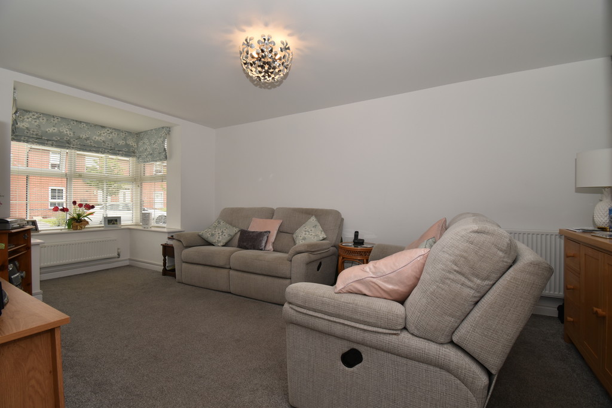
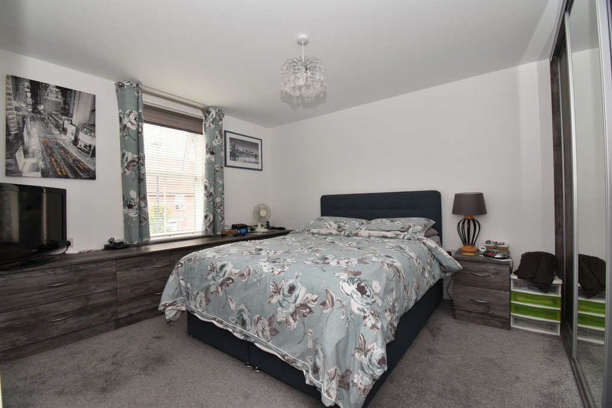
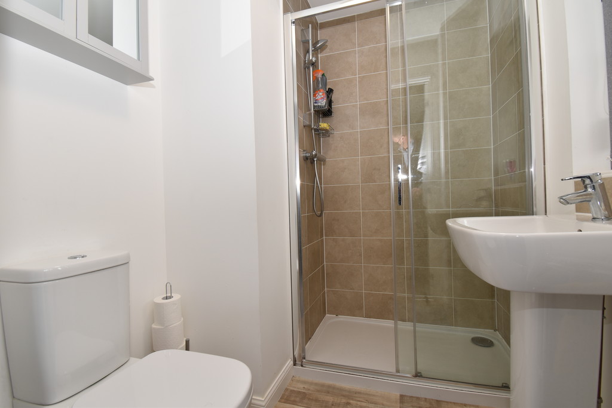
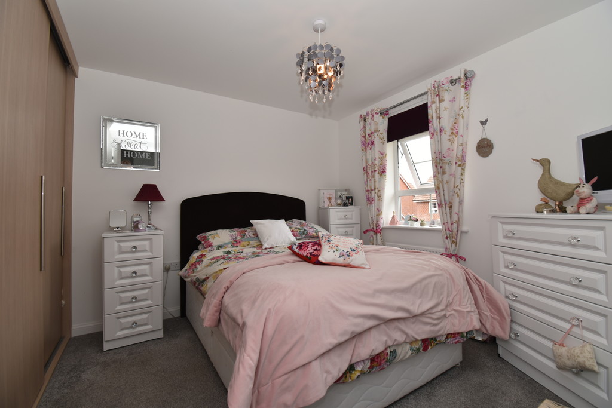
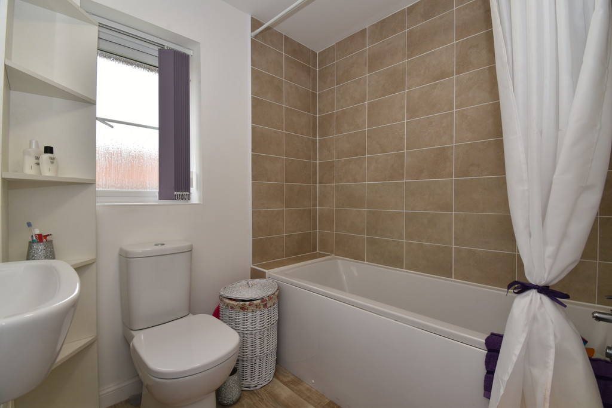
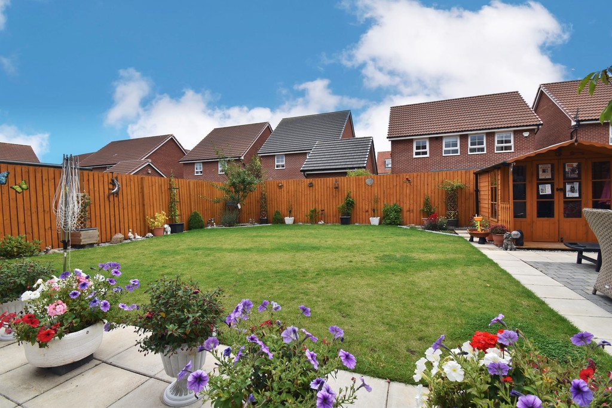
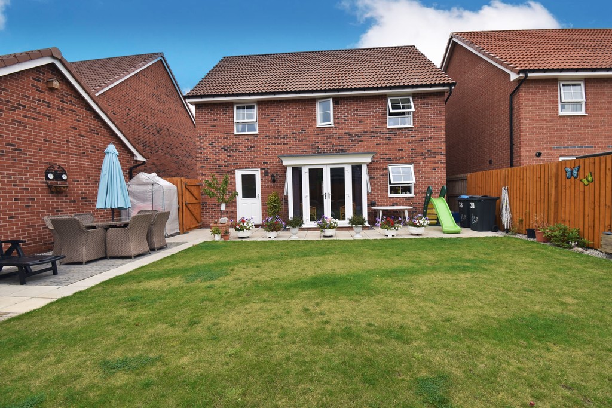
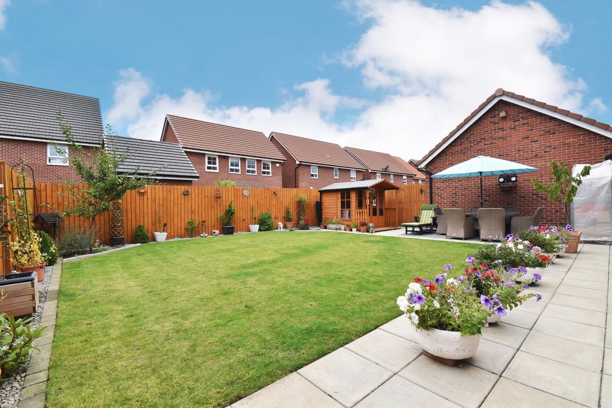
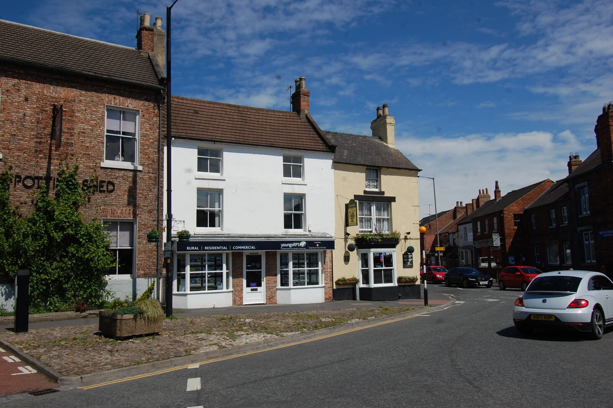
Share this with
Email
Facebook
Messenger
Twitter
Pinterest
LinkedIn
Copy this link