Office to let in Horsley Business Centre, Newcastle Upon Tyne, NE15
1052 sq ft
1052 sq ft
About this property
LOCATION
Horsley Business Centre is situated in the village of Horsley, which lies in the Tyne Valley, approximately 11 miles west of Newcastle upon Tyne City centre.
The development is within 1 mile of the A69 Trans-Pennine route connecting Newcastle with Carlisle, the A1 Trunk Road is around 8 miles to the east, and Newcastle International Airport lies 9 miles to the north-east
DESCRIPTION
The offices were built in 2005 and are constructed in traditional stone and slate but internally offer a modern, open plan, well lit working environment with an excellent provision of on site car parking.
The accommodation at Horsley Business Centre is contained in ten office suites within two buildings, which are mainly two-storey. Unit 1 is situated at ground floor level within Bewick house, the upper building on the development. The office suite has access from both an external front door and from a communal entrance lobby. Unit 4 is situated in the same building, but at first floor level. Both offices share a kitchen and w.c. facilities with two other tenants in Bewick House.
The offices benefit from the following:
• Traditional stone and slate construction
• Double glazed windows
• Category II Lighting
• Fitted carpets
• Oil fired central heating system to radiators
• Accessible male & female w.c.’s
• Shared kitchen facilities
• Common areas refurbished in 2017
• Intruder alarm system
• Dedicated car parking spaces and shared use of communal overflow car park
• Electric Vehicle charging points
• Attractive working environment
ACCOMMODATION
The offices offer the following accommodation:
Unit 1 97.73 sq m (1052 sq ft)
Unit 4 70.70 sq m (761 sq ft)
Both suites are presented in open plan format, although unit 1 benefits from a meeting room and air conditioned server/communications room at the end of the suite.
TERMS
Each office is available to let individually by way of assignment of leases which both expire 22 December 2026. The leases are drawn upon an internal repairing and insuring basis. A service charge operates to enable the Landlord to recover a fair proportion of the costs of repairing the structure and external parts of the building, and the maintenance of the internal common parts and car park and grounds, as well as the provision of heating to each office
RENT
Unit 1 £10,520 per annum
Unit 4 £7,960 per annum
The rents quoted are exclusive of business rates and payable quarterly in advance.
OUTGOINGS
We understand the suites are entered in the Rating Lists as follows:
Unit 1 2017 Rating List (current) £10,000 2023 Rating List (from 1 April 2023) £11,000
Unit 4 2017 Rating List (current) £7,300 2023 Rating List (from 1 April 2023) £8,000
Interested parties should make enquiries with the Local Authority to establish actual rates payable.
VAT
The property is registered for VAT and VAT is payable on rent and service charge.
LEGAL COSTS
Each party is to bear its own legal costs.
OTHER
ENERGY PERFORMANCE CERTIFICATE
Bewick House has an EPC rating of C-62.
A copy of the EPC and recommendation report is available on request.
CODE OF PRACTICE FOR COMMERCIAL LEASES
The Code of Practice for Commercial Leases in England and Wales recommends parties intending to enter into leases should seek advice from professionals or lawyers at an early stage. The Code is available through professional institutions and trade associations or through the website, www.commercialleasecodeew.co.uk
VIEWING
Strictly by appointment with sole agents YoungsRPS. Please contact Michael Blake on (0191) 2610300.

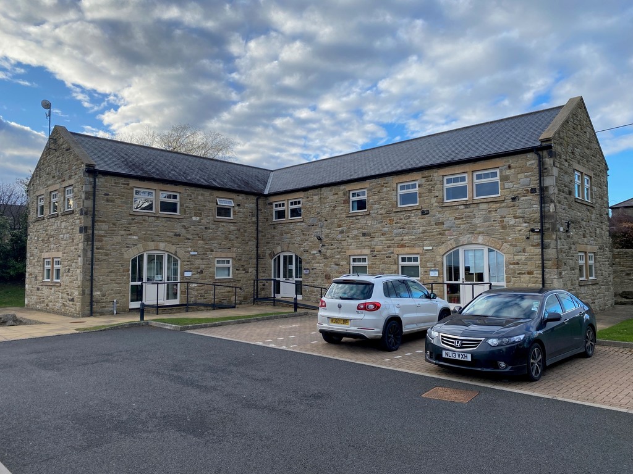
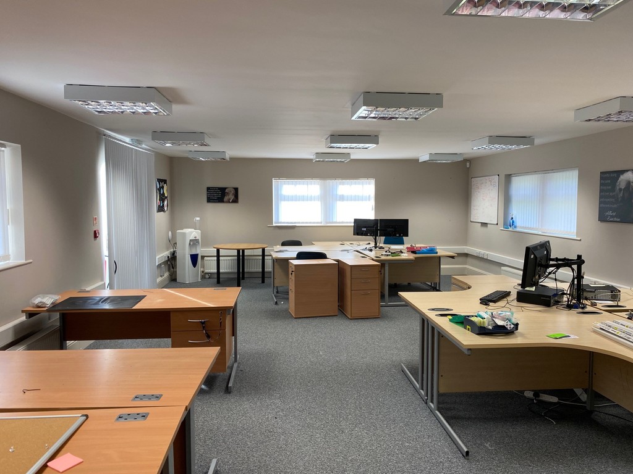
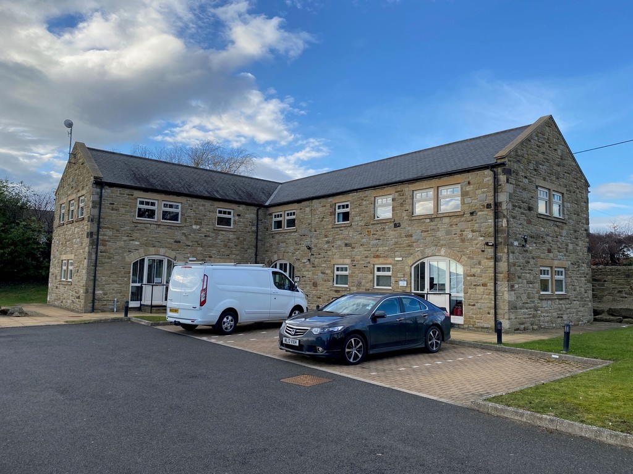
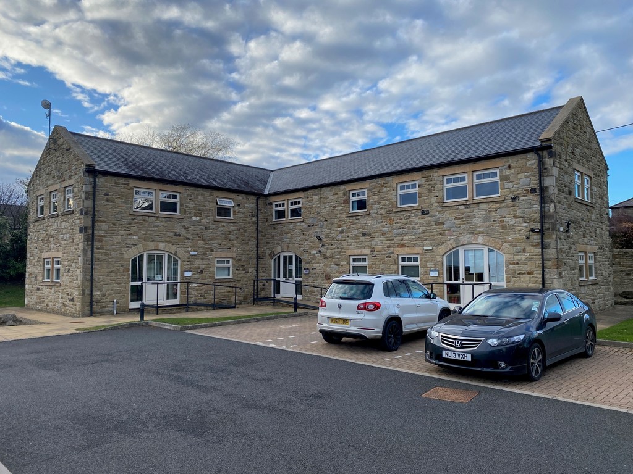
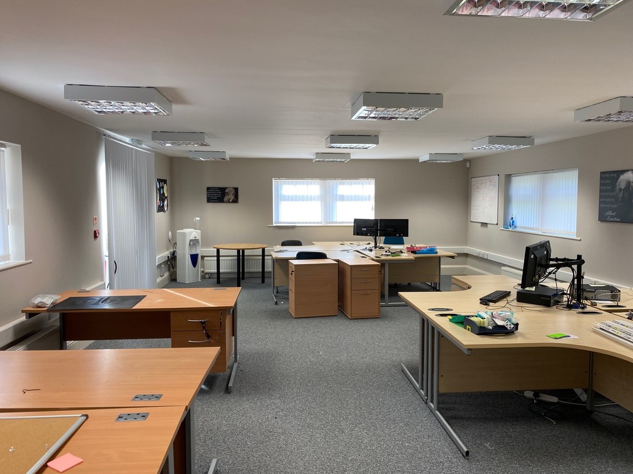
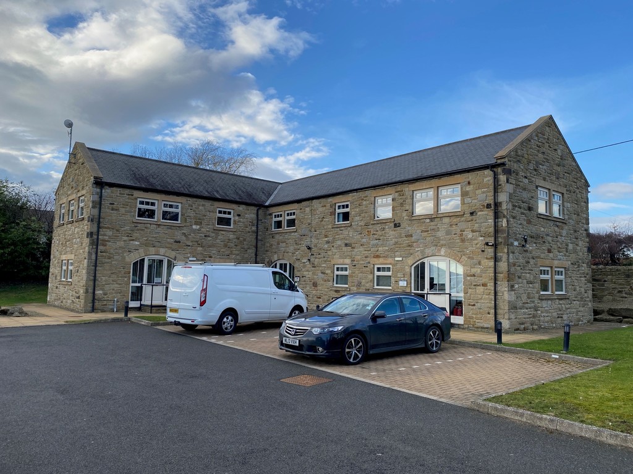
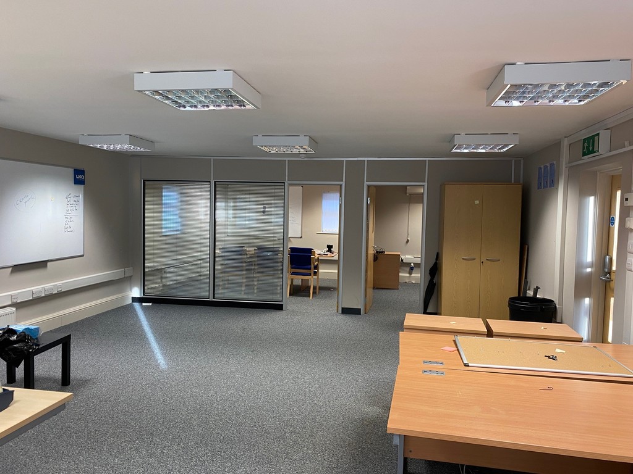
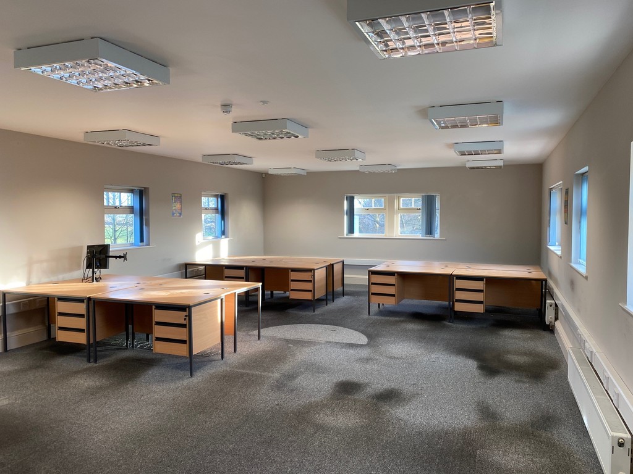
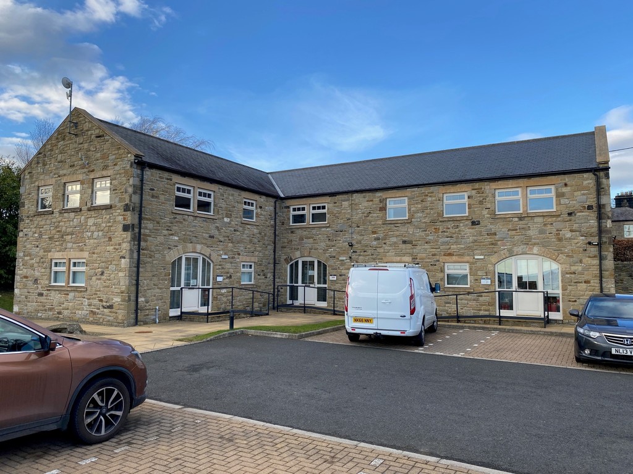
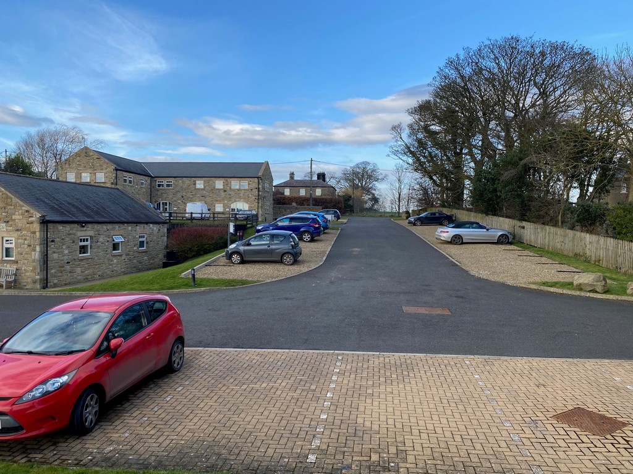
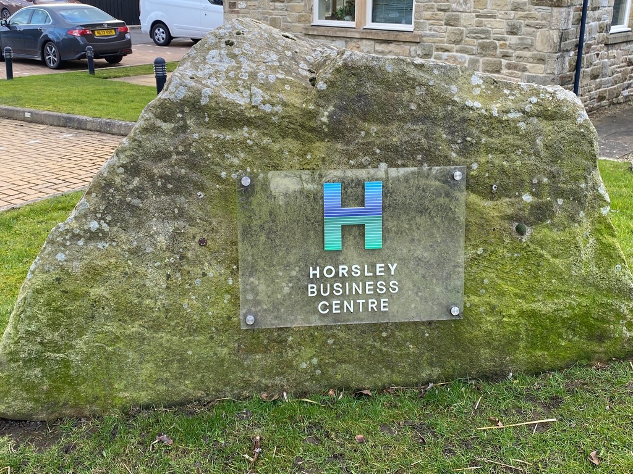
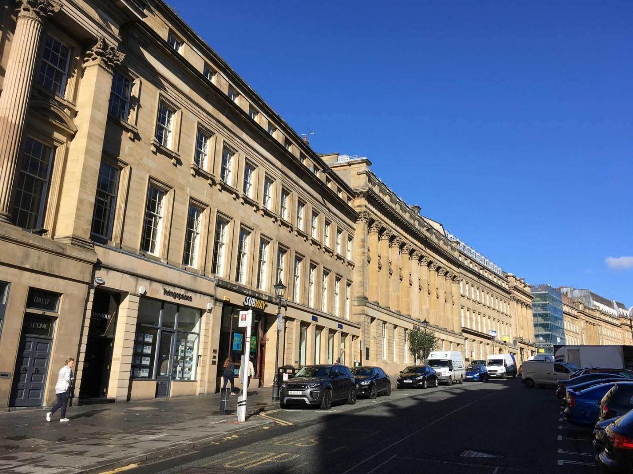
Share this with
Email
Facebook
Messenger
Twitter
Pinterest
LinkedIn
Copy this link