By Moira Hunt
This article first appeared in the Darlington and Stockton Times.
On paper Snape Castle Mews may well sound like countless other homes – beautifully renovated, in a lovely village location with wonderful gardens and the opportunity to earn an income without having to venture far from your front door. In reality, it stands alone... and one of the many reasons for that lies in its name.
Apart from being being a well-loved home for many years, sympathetically restored by the current owners to an extremely high standard, this stunning home has a unique 'neighbour' – and by virtue of that a unique outlook – the 15th century Snape Castle which was, amongst other things, the residence of Catherine Parr and her husband, John Neville, third Baron Latimer, before she became the sixth wife of King Henry VIII.
As for the opportunity to run a lifestyle business from the property, more of that later.
The main house itself is reached via a glazed reception area which leads into a spacious hallway with utility space and a cloakroom. From here the inner hall leads to a substantial, light and airy and well-equipped living kitchen with a large island unit perfect for informal family meals and a door to the rear garden, plus the spacious sitting room with a wood-burning stove which gives a cosy feel to the room.
Upstairs on the first floor are the family bathroom and three double bedrooms, while the second floor is home to the luxurious master bedroom with an en-suite shower room, walk-in dressing room and Juliette balcony. Both the master bedroom and first floor guest bedroom – with en-suite shower room – have a vaulted ceiling and exposed trusses which add character.
Taking full advantage of its location, Snape Castle Mews also includes two self-contained cottages and three garden rooms perfect for use by visitors to the North Yorkshire Dales and nearby tourist attractions.
The three spacious self-contained garden rooms have been finished to an extremely high standard and designed with short stay visitors in mind. Each of the garden rooms has a private entrance and is open-plan with a sitting area, bedroom and an en-suite shower room.
Parr Cottage, one of the two holiday cottages, has accommodation over two floors – a sitting room, dining kitchen and bedroom with en-suite shower room on the ground floor and a further double bedroom with en-suite shower room upstairs.
The Cart House is a single-storey cottage with kitchen, a double bedroom with en-suite shower room a well-proportioned living room which overlooks a private courtyard.
Planning permission has been granted to change the use of the Cart House from a one-bedroom holiday let to a permanent dwelling if desired. For further information go to www.planning.hambleton.gov.uk 20/00827/FUL OFFICE
This versatile unit currently has kitchen space and a reception room with toilet facility, but this could easily be adapted to provide additional holiday accommodation subject to the necessary permissions if preferred.
Snape Castle Mews has a courtyard providing extensive parking and a triple garage, and sits in beautifully maintained gardens. The main house benefits from private gardens and a paddock overlooking the grounds of Thorpe Perrow Arboretum.
Located in the historic village of Snape, on the edge of the Yorkshire Dales and within easy reach of Masham and Ripon, Snape Castle Mews is on the market at a guide price of £1.3m.
For more information or to arrange a viewing, please contact the Northallerton office.

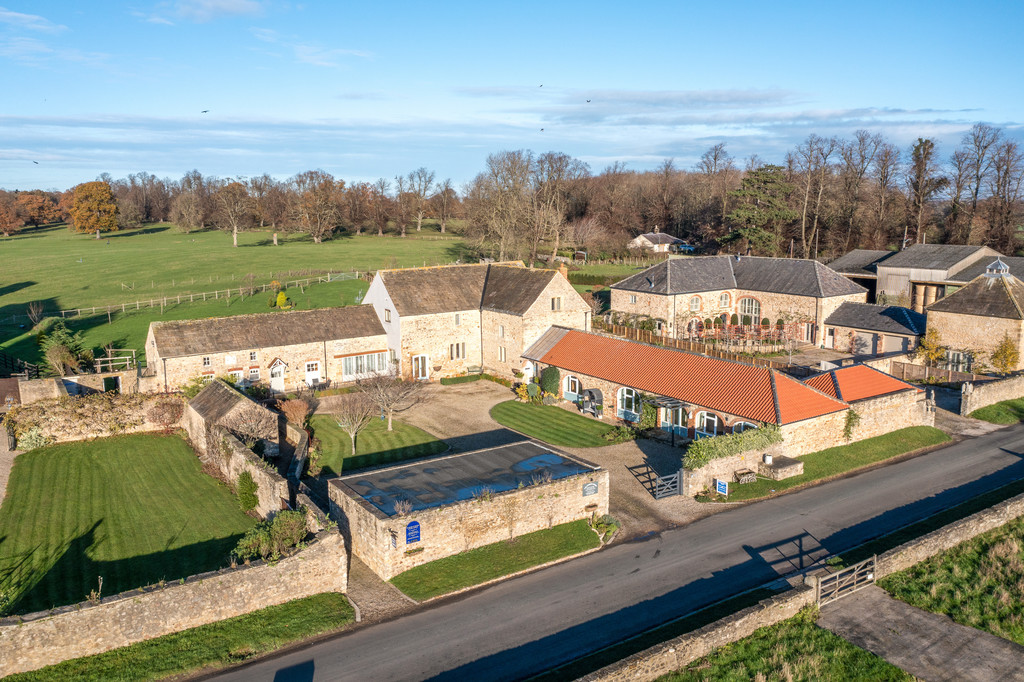
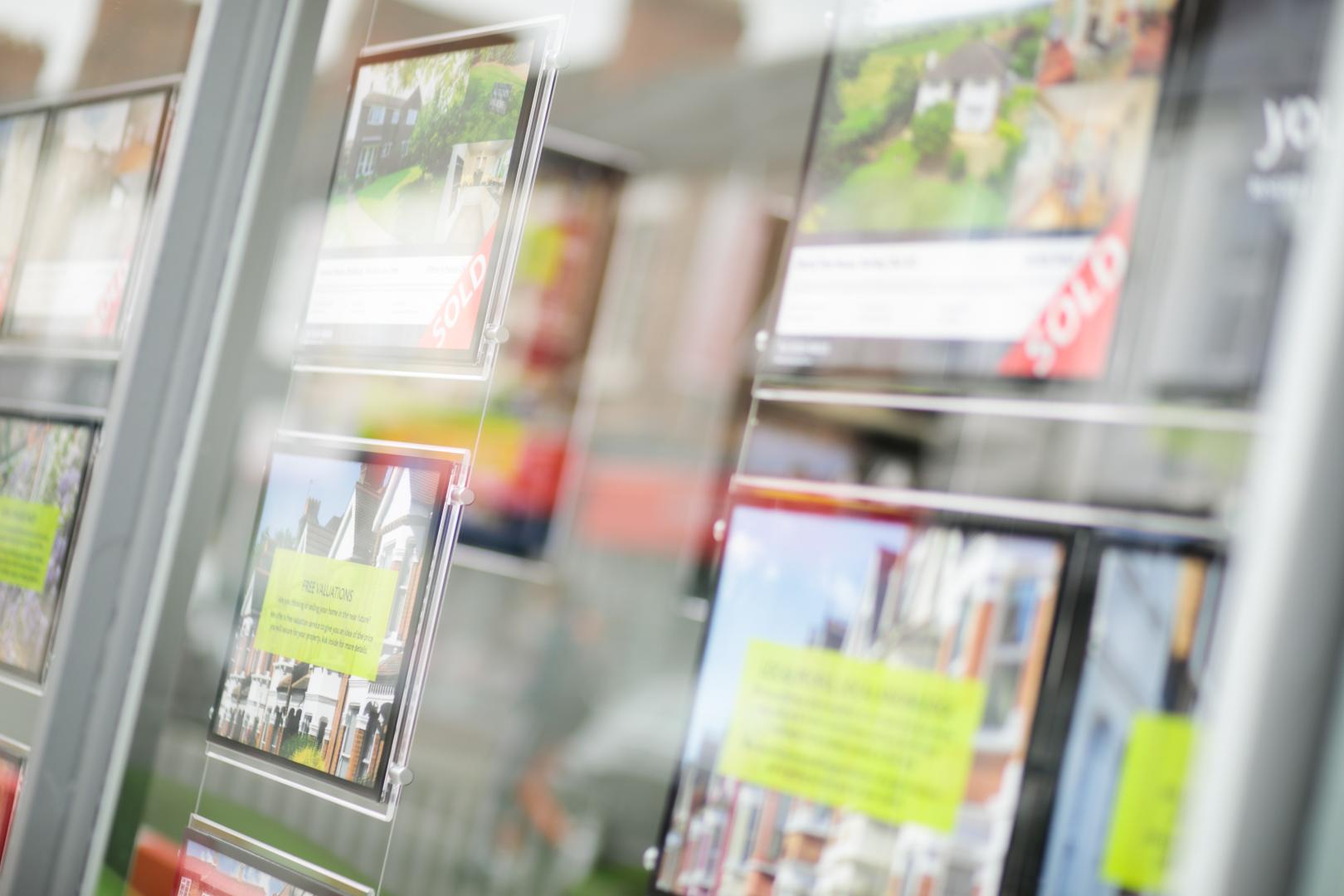
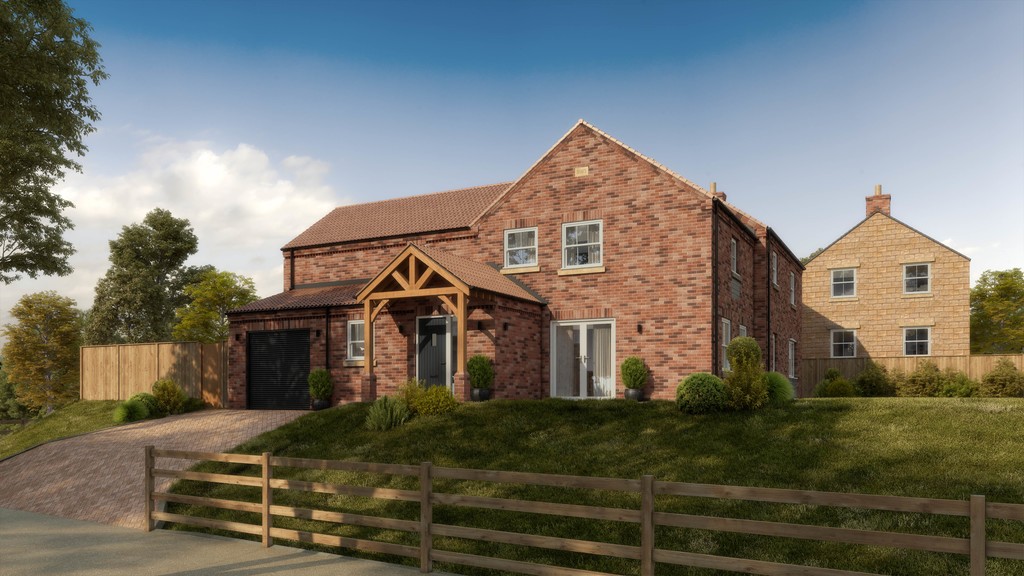
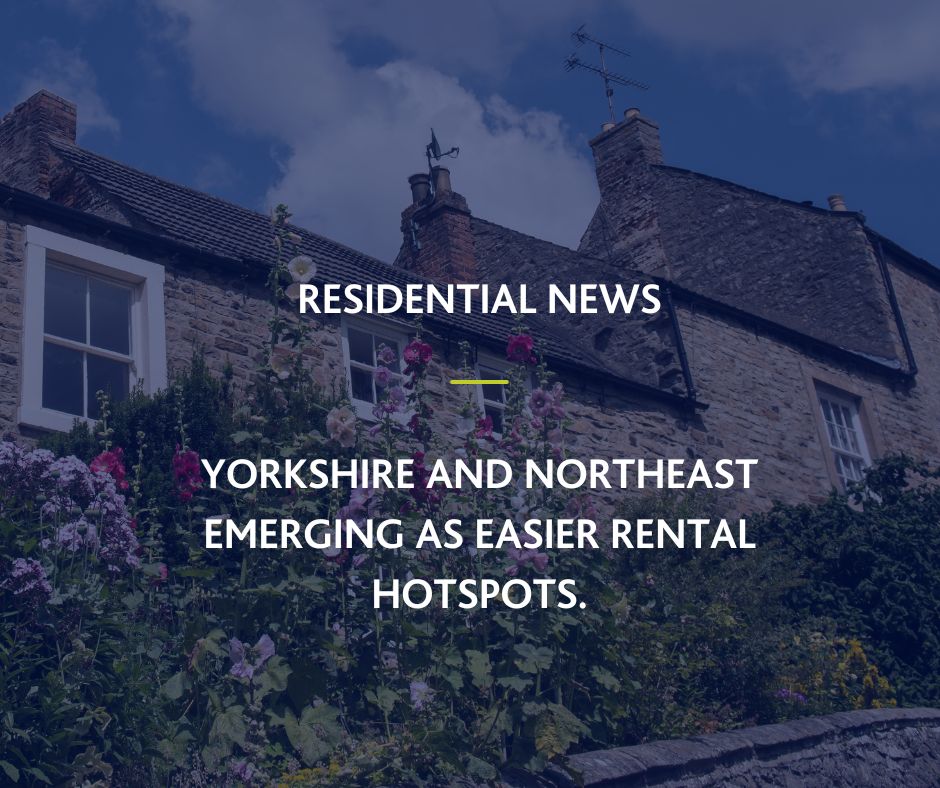
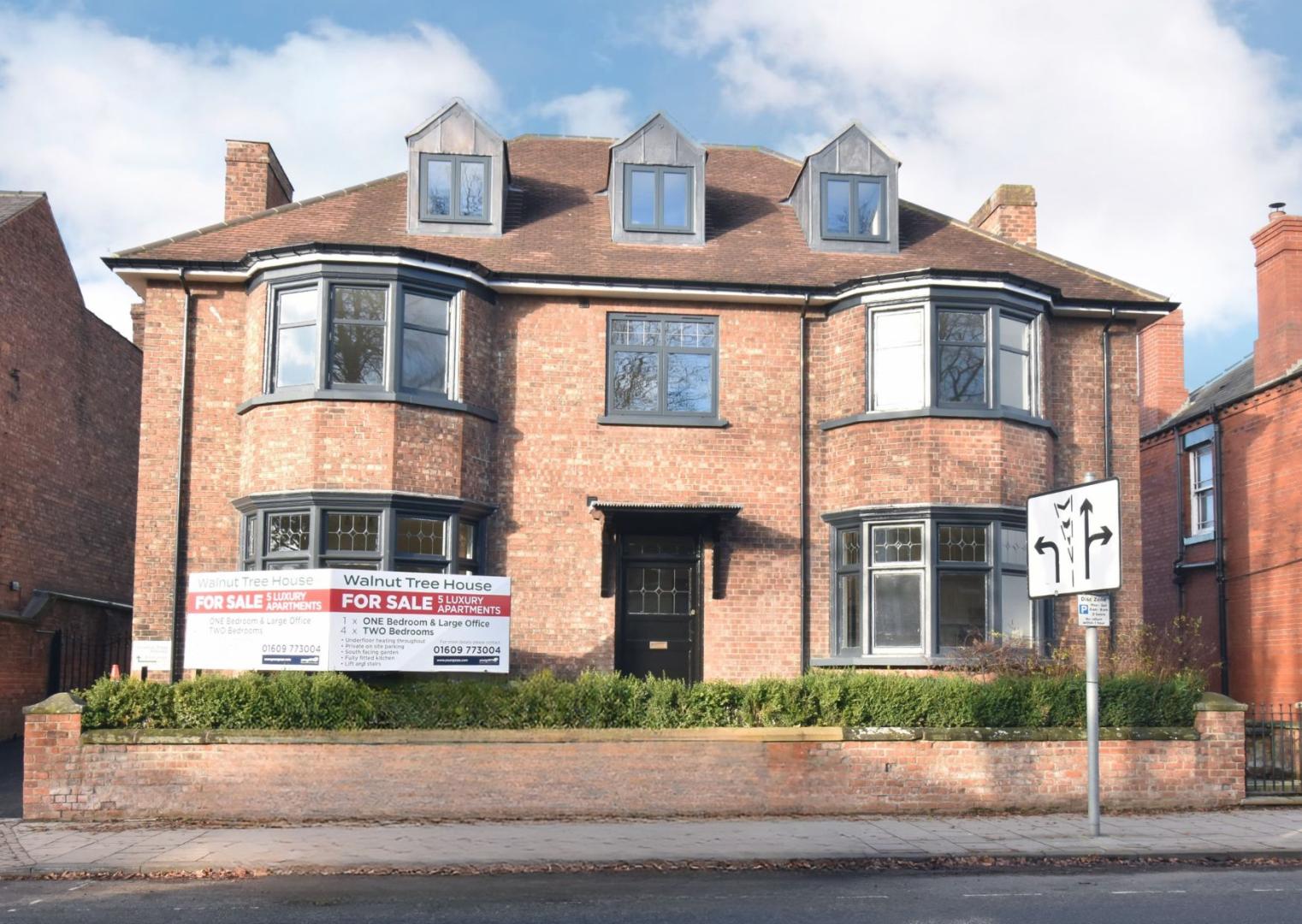
Share this with
Email
Facebook
Messenger
Twitter
Pinterest
LinkedIn
Copy this link