Rural
Download Brochure
The property features a fully modernised and extended brick farmhouse that incorporates an oak framed garden living room and a recently converted loft providing a one bedroomed self-contained living area with south facing balcony.
The range of farm buildings offers extensive covered storage and currently arranged to provide stabling for up to 21 horses as part of a working livery yard that is further supported by a large all weather riding arena.
The land has an excellent free draining nature with the majority maintained as pasture in first class condition that has been sub divided with wooden post and rail fencing into multiple paddocks. In addition, there are several larger hay meadows and an arable field on the southern boundary offering scope to develop equestrian land use further or for continued farming.
Gallabar Plantation and the spring-fed Croysdale Carr pond form a special feature and a haven for wildlife, offering an area of high amenity and privacy that compliments the residential and equestrian aspects of the property.
LOCATION Situated in a convenient and very accessible position, lying immediately west of the B6265 Boroughbridge to Green Hammerton Road with the northern side of the farm adjoining Gallabar Lane which leads up to Marton cum Grafton.
The property is situated in a gently elevated position with extensive and open southern and easterly views over the Vale of York and beyond, and located approximately 3 miles southeast of the popular market town of Boroughbridge which provides a good range of independent shops and amenities together with primary and secondary schools.
The village of Marton cum Grafton is located approximately 0.5 miles west of the B6265 and includes the popular Punch Bowl Inn and a village shop.
Boroughbridge provides direct access to the A1(M) with the villages of Green Hammerton and Whixley, both approximately 5 miles to the south, providing access onto the A59.
The more prominent towns of Harrogate and Knaresborough are situated a short drive to the southwest and offer a wide range of shops, leisure facilities and state and independent schooling, with the City of York located approximately 15 miles to the southeast via the A59.
Gallabar Farm is positioned within a highly convenient location within the Vale of York with the A1(M) readily accessible for travel across the region and for access to the east coast mainline railway at York.
DIRECTIONS From Boroughbridge town centre head south east on the B6265 and after approximately 3 miles the farm is located on the right hand side, with vehicular access taken from Gallabar Lane into the farm yard.
ACCOMMODATION The house is conveniently located to the side of the farm buildings and set back slightly from Gallabar Lane, enjoying a very private south facing aspect from a stoned terrace and lawned garden to the front whilst the rear side outlook is over the entrance into the farmyard enhancing security.
Constructed of red brick under a pitched clay tile roof, the property was extended in 2006 via a two-storey side extension together with the contemporary garden living room constructed by Yorkshire Oak Frames of Sicklinghall with the loft area more recently converted in 2019.
The accommodation is well decorated and presented throughout providing three well-proportioned reception rooms, separate fitted kitchen with additional rear porch and a rear conservatory currently utilised as a home gym with utility area leading off.
To the first floor are two good sized bedrooms and a house bathroom, with the principal bedroom leading onto a dressing room and en suite bathroom. There is a further private study / occasional sleeping area leading off from the landing on the approach to the enclosed staircase that leads up to the converted loft.
This recent investment in the property now provides a self-contained bedroom suite incorporating its own shower room and kitchenette, with Velux roof light panels opening up to allow access onto a small balcony terrace with uninterrupted views over both the land and Vale of York.
Whilst the house is currently arranged to provide extensive ground floor living accommodation and three bedrooms, it offers scope for reorientation and potential further extension (subject to gaining any necessary planning consents).
BUILDINGS The property is supported by a versatile range of traditional and more modern farm buildings including a superb courtyard range of traditional outbuildings to the rear of the house that include a large brick granary barn, stores, three stables, an external WC and a general covered storage area with further wooden and steel framed buildings currently adapted for stabling and general storage but offering scope for alternative uses.
The buildings are arranged in a compact layout around a large open yard area offering ample parking for multiple vehicles with an additional area of stoned hard standing lying beyond the main stable building.
To the west of the farmhouse and building range is a large 60m x 22m all weather riding arena constructed in 2006 with TurfFloatTM composite free draining surface.
Additional equestrian facilities include an all weather turnout pen and an isolation area including stable and separate turnout pen.
4 bay open sided shed
19.1m x 9.8m
Steel portal framed building with concreted floor enclosed with block walls and Yorkshire boarding and open along the eastern side. Former cattle shed internally now arranged to provide four stables with additional storage areas.
5 bay General Purpose shed
22.8m x 13.7m
Steel portal framed building with concreted floor fully
enclosed with block walls and painted corrugated side sheeting beneath a pitched roof with access via two full height sliding doors on the north and west sides. Internally arranged to provide 12 stables within two courtyard formats with additional storage areas.
3 bay Store Building
13.7m x 4.6m
Steel portal framed building erected in 2022 and providing two open fronted machinery storage bays with third bay fully enclosed providing a secure garage/store with roller shutter access door to front.
Pole Barn
24.4m x 11.9m
Wooden framed open sided hay / general store with stoned floor. Lean to section on north end serves as an isolation pen with turnout area to side.
LAND The land is arranged within a compact ring fenced boundary with the majority being maintained as paddocks in first class condition that have been sub divided with wooden post and rail fencing with several larger areas providing hay / haylage meadows together with an arable field on the southern side of the farm.
This is currently cropped under annual licence by a local farmer but offers scope to further develop equestrian or hobby farming interests or for continued farming.
The land has a generally free draining nature making it ideal for a long grazing season and winter turnout and has been well maintained through regular fertilising, weed control and general land management.
Sitting centrally within the property is Gallabar Plantation, an area of mature mixed native species woodland with high amenity and privacy that adjoins the spring-fed Croysdale Carr, a natural pond that is a haven for wildlife.
GENERAL REMARKS AND STIPULATIONS Method of Sale
The Property is offered for sale initially by Private Treaty. All interested parties should register their interest with the Agent to be keep informed as to how the sale may be concluded. Please direct expressions of interest to Tom Whitehead MRICS FAAV.
Viewings
Viewings are strictly by prior appointment only. The property is a working farm and any interested parties should be observant of general health and safety matters but view at their own risk. Viewing arrangements can be made by contacting youngsRPS, Northallerton office on 01609 773004.
3 bay Store Building
13.7m x 4.6m
Steel portal framed building erected in 2022 and providing two open fronted machinery storage bays with third bay fully enclosed providing a secure garage/store with roller shutter access door to front.
Pole Barn
24.4m x 11.9m
Wooden framed open sided hay / general store with stoned floor. Lean to section on north end serves as an isolation pen with turnout area to side.
LAND
The land is arranged within a compact ring fenced boundary with the majority being maintained as paddocks in first class condition that have been sub divided with wooden post and rail fencing with several larger areas providing hay / haylage meadows together with an arable field on the southern side of the farm.
This is currently cropped under annual licence by a local farmer but offers scope to further develop equestrian or hobby farming interests or for continued farming.
The land has a generally free draining nature making it ideal for a long grazing season and winter turnout and has been well maintained through regular fertilising, weed control and general land management.
Sitting centrally within the property is Gallabar Plantation, an area of mature mixed native species woodland with high amenity and privacy that adjoins the spring-fed Croysdale Carr, a natural pond that is a haven for wildlife.
Council Tax
Gallabar Farmhouse is currently assessed in Band C Services.
Services
The farmhouse and farm buildings are supplied by mains electricity and water supplies with domestic foul drainage to a private septic tank facility.
The farmhouse accommodation benefits from a combination of oil-fired central heating, underfloor heating to part of the ground floor with the loft conversion having wall mounted, thermostatically controlled, electric heating and an electric immersion system. The grassland fields are connected to mains fed water supply in common with the farmhouse and buildings.
Possession and Holdover
Vacant possession of the farmhouse, farm buildings and grassland will be provided on completion. Field 6850 is currently subject to a seasonal cropping licence until harvest with vacant possession of this area available thereafter (envisaged early September 2024).
Fixtures and Fittings
All temporary fixtures and fittings, plant and machinery including field shelters and the shepherd's hut sited within field 6572 are specifically reserved from the sale but may be available by separate negotiation. Further details are available from the selling agents.
Subsidies and Grants
The land is fully registered with Rural Payments Agency. With the current phasing out of the former Basic Payment Scheme, the Vendor submitted claim for the final de-linkage payment in 2023 and will retain all income arising. The land is not currently part of any environmental stewardship schemes.
Mineral and Sporting Rights
The mineral and sporting rights, insofar as they exist or are capable of being utilised, are maintained with Title.
Restrictive Covenants and Overage
In accordance with terms previously imposed by North Yorkshire County Council on a former owner, use of the farmhouse is restricted to a single private dwelling and use of the land and buildings is restricted to agricultural or equestrian purposes only.
The property remains subject to the balance of a 30 year Development Overage provision in favour of NYCC imposed from February 2001. This is understood to require a payment of 70% of any assessed uplift in value within six months of the grant of any planning consent other than for Permitted Uses.
The development overage does not apply to development of an agricultural or equestrian nature. Further details are available from the selling agent.
Easements, Wayleaves and Third Party Rights
The property is sold subject to and with the benefit of all rights of way, water, drainage, water courses, lights and other easements quasi or reputed easements and rights of adjoining owners (if any) affecting the same and all matters registerable by any competent authority pursuant to statute.
A public footpath crosses through the northeastern extent of the property, crossing diagonally through fields 7692 and 7887.
There is a high-pressure gas pipeline easement crossing through the south eastern side of the property.
There is an historic easement in favour of Yorkshire Water for a washout drain to cross through field 4167 for discharge into Croysdale Carr pond.
Local Authority
The property is situated within the administration of the former Harrogate Borough Council, now part of North Yorkshire Council. Any enquiries regarding planning or statutory matters should be directed to the Local Authority.
General Binding Regulations 2020
It is understood that the domestic septic tank discharges to an infield soakaway. The Vendor does not give any warranty or guarantee that the regulations are satisfied and all interested parties must make their own enquiries regarding this facility.
Plans and Areas
All plans, areas and measurements stated have been assessed in accordance with OS data and digital mapping but are provided without warranty. Interested parties should satisfy themselves in this regard.
Photographs taken April 2024
Particulars prepared April 2024.
youngsRPS ref: TW / 80172
Key Features
- Renovated & Extended Farmhouse
- First Class Equestrian Facilities
- Ring Fenced Land Holding
- Diversification Potential
- 18.39 Ha (45.44 acres) Approxminately
About this property
Gallabar Farm presents a truly scarce opportunity to purchase a well-equipped residential and equestrian orientated farm situated close to the popular village of Marton cum Grafton and offering privacy and amenity, all set within a manageable ring-fenced boundary with outstanding views across the Vale of York and towards the Howardian Hills.The property features a fully modernised and extended brick farmhouse that incorporates an oak framed garden living room and a recently converted loft providing a one bedroomed self-contained living area with south facing balcony.
The range of farm buildings offers extensive covered storage and currently arranged to provide stabling for up to 21 horses as part of a working livery yard that is further supported by a large all weather riding arena.
The land has an excellent free draining nature with the majority maintained as pasture in first class condition that has been sub divided with wooden post and rail fencing into multiple paddocks. In addition, there are several larger hay meadows and an arable field on the southern boundary offering scope to develop equestrian land use further or for continued farming.
Gallabar Plantation and the spring-fed Croysdale Carr pond form a special feature and a haven for wildlife, offering an area of high amenity and privacy that compliments the residential and equestrian aspects of the property.
LOCATION Situated in a convenient and very accessible position, lying immediately west of the B6265 Boroughbridge to Green Hammerton Road with the northern side of the farm adjoining Gallabar Lane which leads up to Marton cum Grafton.
The property is situated in a gently elevated position with extensive and open southern and easterly views over the Vale of York and beyond, and located approximately 3 miles southeast of the popular market town of Boroughbridge which provides a good range of independent shops and amenities together with primary and secondary schools.
The village of Marton cum Grafton is located approximately 0.5 miles west of the B6265 and includes the popular Punch Bowl Inn and a village shop.
Boroughbridge provides direct access to the A1(M) with the villages of Green Hammerton and Whixley, both approximately 5 miles to the south, providing access onto the A59.
The more prominent towns of Harrogate and Knaresborough are situated a short drive to the southwest and offer a wide range of shops, leisure facilities and state and independent schooling, with the City of York located approximately 15 miles to the southeast via the A59.
Gallabar Farm is positioned within a highly convenient location within the Vale of York with the A1(M) readily accessible for travel across the region and for access to the east coast mainline railway at York.
DIRECTIONS From Boroughbridge town centre head south east on the B6265 and after approximately 3 miles the farm is located on the right hand side, with vehicular access taken from Gallabar Lane into the farm yard.
ACCOMMODATION The house is conveniently located to the side of the farm buildings and set back slightly from Gallabar Lane, enjoying a very private south facing aspect from a stoned terrace and lawned garden to the front whilst the rear side outlook is over the entrance into the farmyard enhancing security.
Constructed of red brick under a pitched clay tile roof, the property was extended in 2006 via a two-storey side extension together with the contemporary garden living room constructed by Yorkshire Oak Frames of Sicklinghall with the loft area more recently converted in 2019.
The accommodation is well decorated and presented throughout providing three well-proportioned reception rooms, separate fitted kitchen with additional rear porch and a rear conservatory currently utilised as a home gym with utility area leading off.
To the first floor are two good sized bedrooms and a house bathroom, with the principal bedroom leading onto a dressing room and en suite bathroom. There is a further private study / occasional sleeping area leading off from the landing on the approach to the enclosed staircase that leads up to the converted loft.
This recent investment in the property now provides a self-contained bedroom suite incorporating its own shower room and kitchenette, with Velux roof light panels opening up to allow access onto a small balcony terrace with uninterrupted views over both the land and Vale of York.
Whilst the house is currently arranged to provide extensive ground floor living accommodation and three bedrooms, it offers scope for reorientation and potential further extension (subject to gaining any necessary planning consents).
BUILDINGS The property is supported by a versatile range of traditional and more modern farm buildings including a superb courtyard range of traditional outbuildings to the rear of the house that include a large brick granary barn, stores, three stables, an external WC and a general covered storage area with further wooden and steel framed buildings currently adapted for stabling and general storage but offering scope for alternative uses.
The buildings are arranged in a compact layout around a large open yard area offering ample parking for multiple vehicles with an additional area of stoned hard standing lying beyond the main stable building.
To the west of the farmhouse and building range is a large 60m x 22m all weather riding arena constructed in 2006 with TurfFloatTM composite free draining surface.
Additional equestrian facilities include an all weather turnout pen and an isolation area including stable and separate turnout pen.
4 bay open sided shed
19.1m x 9.8m
Steel portal framed building with concreted floor enclosed with block walls and Yorkshire boarding and open along the eastern side. Former cattle shed internally now arranged to provide four stables with additional storage areas.
5 bay General Purpose shed
22.8m x 13.7m
Steel portal framed building with concreted floor fully
enclosed with block walls and painted corrugated side sheeting beneath a pitched roof with access via two full height sliding doors on the north and west sides. Internally arranged to provide 12 stables within two courtyard formats with additional storage areas.
3 bay Store Building
13.7m x 4.6m
Steel portal framed building erected in 2022 and providing two open fronted machinery storage bays with third bay fully enclosed providing a secure garage/store with roller shutter access door to front.
Pole Barn
24.4m x 11.9m
Wooden framed open sided hay / general store with stoned floor. Lean to section on north end serves as an isolation pen with turnout area to side.
LAND The land is arranged within a compact ring fenced boundary with the majority being maintained as paddocks in first class condition that have been sub divided with wooden post and rail fencing with several larger areas providing hay / haylage meadows together with an arable field on the southern side of the farm.
This is currently cropped under annual licence by a local farmer but offers scope to further develop equestrian or hobby farming interests or for continued farming.
The land has a generally free draining nature making it ideal for a long grazing season and winter turnout and has been well maintained through regular fertilising, weed control and general land management.
Sitting centrally within the property is Gallabar Plantation, an area of mature mixed native species woodland with high amenity and privacy that adjoins the spring-fed Croysdale Carr, a natural pond that is a haven for wildlife.
GENERAL REMARKS AND STIPULATIONS Method of Sale
The Property is offered for sale initially by Private Treaty. All interested parties should register their interest with the Agent to be keep informed as to how the sale may be concluded. Please direct expressions of interest to Tom Whitehead MRICS FAAV.
Viewings
Viewings are strictly by prior appointment only. The property is a working farm and any interested parties should be observant of general health and safety matters but view at their own risk. Viewing arrangements can be made by contacting youngsRPS, Northallerton office on 01609 773004.
3 bay Store Building
13.7m x 4.6m
Steel portal framed building erected in 2022 and providing two open fronted machinery storage bays with third bay fully enclosed providing a secure garage/store with roller shutter access door to front.
Pole Barn
24.4m x 11.9m
Wooden framed open sided hay / general store with stoned floor. Lean to section on north end serves as an isolation pen with turnout area to side.
LAND
The land is arranged within a compact ring fenced boundary with the majority being maintained as paddocks in first class condition that have been sub divided with wooden post and rail fencing with several larger areas providing hay / haylage meadows together with an arable field on the southern side of the farm.
This is currently cropped under annual licence by a local farmer but offers scope to further develop equestrian or hobby farming interests or for continued farming.
The land has a generally free draining nature making it ideal for a long grazing season and winter turnout and has been well maintained through regular fertilising, weed control and general land management.
Sitting centrally within the property is Gallabar Plantation, an area of mature mixed native species woodland with high amenity and privacy that adjoins the spring-fed Croysdale Carr, a natural pond that is a haven for wildlife.
Council Tax
Gallabar Farmhouse is currently assessed in Band C Services.
Services
The farmhouse and farm buildings are supplied by mains electricity and water supplies with domestic foul drainage to a private septic tank facility.
The farmhouse accommodation benefits from a combination of oil-fired central heating, underfloor heating to part of the ground floor with the loft conversion having wall mounted, thermostatically controlled, electric heating and an electric immersion system. The grassland fields are connected to mains fed water supply in common with the farmhouse and buildings.
Possession and Holdover
Vacant possession of the farmhouse, farm buildings and grassland will be provided on completion. Field 6850 is currently subject to a seasonal cropping licence until harvest with vacant possession of this area available thereafter (envisaged early September 2024).
Fixtures and Fittings
All temporary fixtures and fittings, plant and machinery including field shelters and the shepherd's hut sited within field 6572 are specifically reserved from the sale but may be available by separate negotiation. Further details are available from the selling agents.
Subsidies and Grants
The land is fully registered with Rural Payments Agency. With the current phasing out of the former Basic Payment Scheme, the Vendor submitted claim for the final de-linkage payment in 2023 and will retain all income arising. The land is not currently part of any environmental stewardship schemes.
Mineral and Sporting Rights
The mineral and sporting rights, insofar as they exist or are capable of being utilised, are maintained with Title.
Restrictive Covenants and Overage
In accordance with terms previously imposed by North Yorkshire County Council on a former owner, use of the farmhouse is restricted to a single private dwelling and use of the land and buildings is restricted to agricultural or equestrian purposes only.
The property remains subject to the balance of a 30 year Development Overage provision in favour of NYCC imposed from February 2001. This is understood to require a payment of 70% of any assessed uplift in value within six months of the grant of any planning consent other than for Permitted Uses.
The development overage does not apply to development of an agricultural or equestrian nature. Further details are available from the selling agent.
Easements, Wayleaves and Third Party Rights
The property is sold subject to and with the benefit of all rights of way, water, drainage, water courses, lights and other easements quasi or reputed easements and rights of adjoining owners (if any) affecting the same and all matters registerable by any competent authority pursuant to statute.
A public footpath crosses through the northeastern extent of the property, crossing diagonally through fields 7692 and 7887.
There is a high-pressure gas pipeline easement crossing through the south eastern side of the property.
There is an historic easement in favour of Yorkshire Water for a washout drain to cross through field 4167 for discharge into Croysdale Carr pond.
Local Authority
The property is situated within the administration of the former Harrogate Borough Council, now part of North Yorkshire Council. Any enquiries regarding planning or statutory matters should be directed to the Local Authority.
General Binding Regulations 2020
It is understood that the domestic septic tank discharges to an infield soakaway. The Vendor does not give any warranty or guarantee that the regulations are satisfied and all interested parties must make their own enquiries regarding this facility.
Plans and Areas
All plans, areas and measurements stated have been assessed in accordance with OS data and digital mapping but are provided without warranty. Interested parties should satisfy themselves in this regard.
Photographs taken April 2024
Particulars prepared April 2024.
youngsRPS ref: TW / 80172
Location
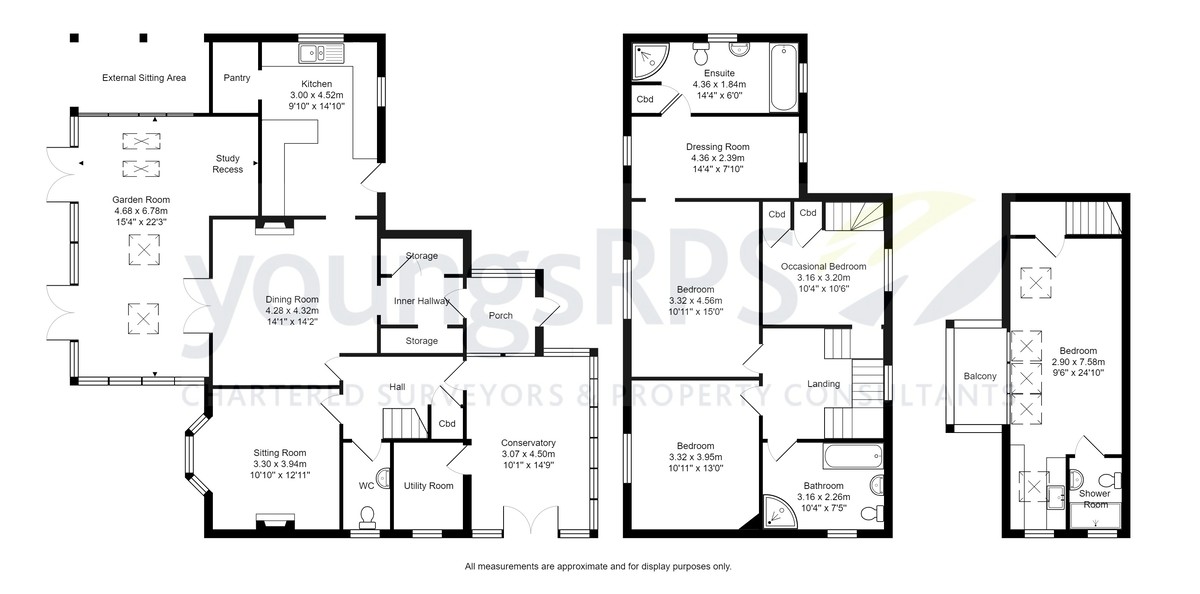













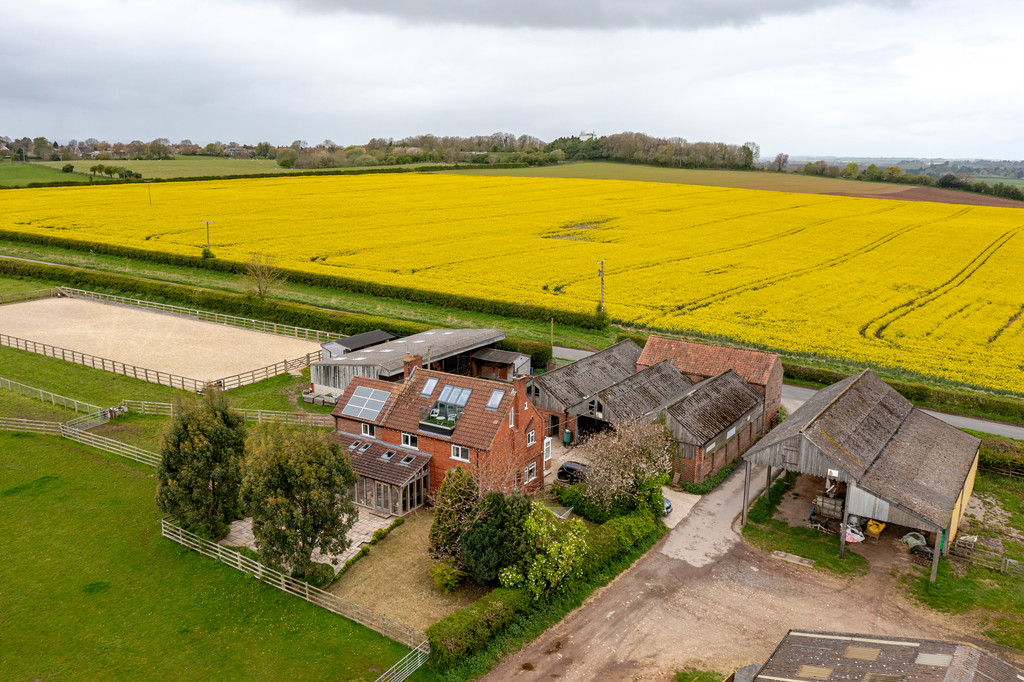


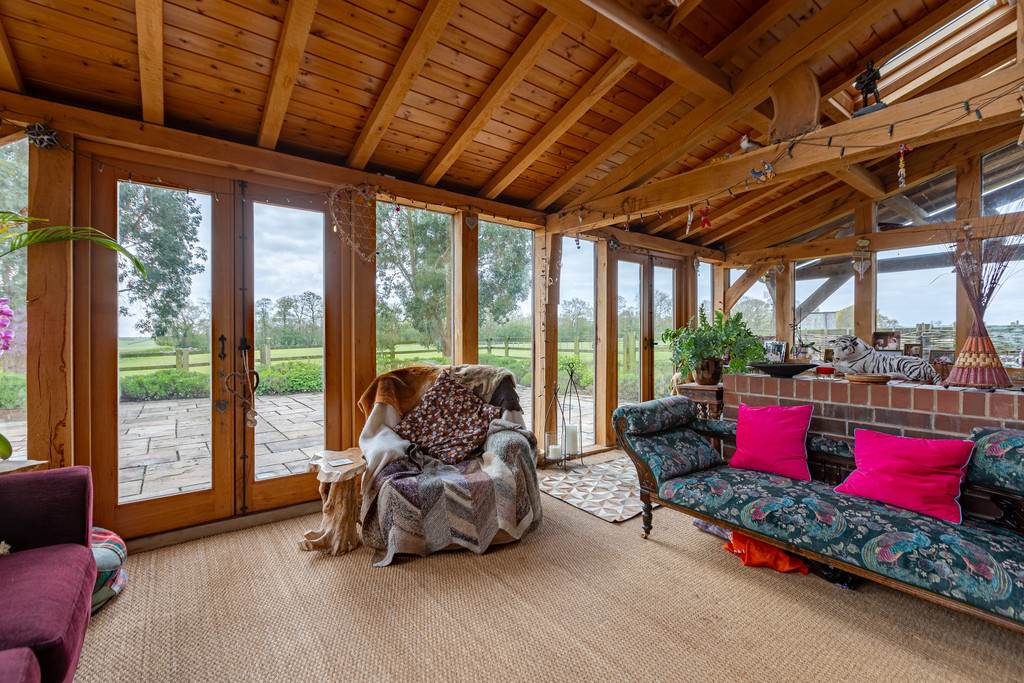
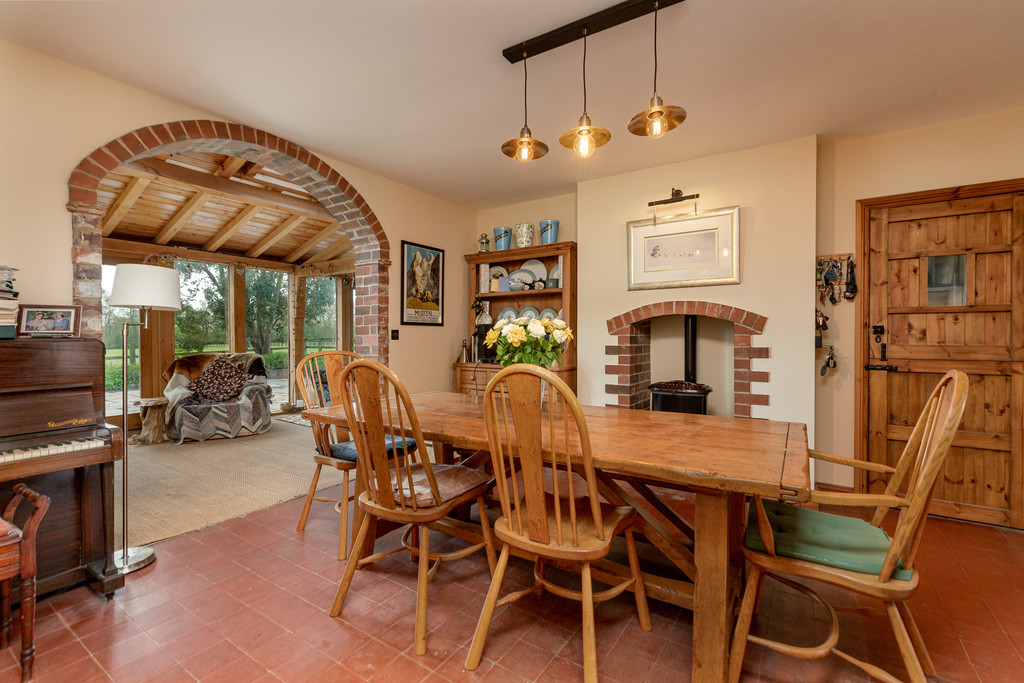



















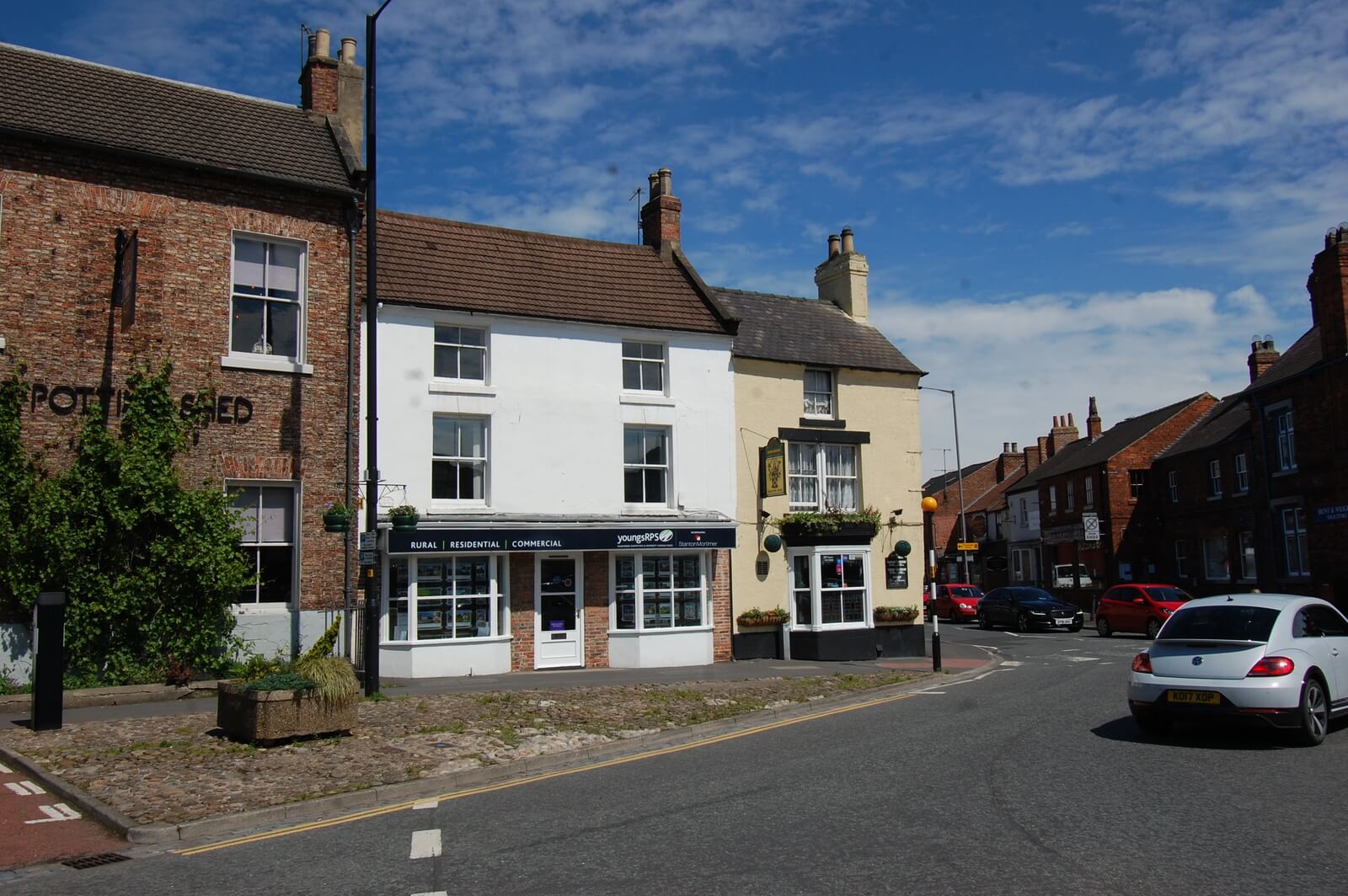
Share this with
Email
Facebook
Messenger
Twitter
Pinterest
LinkedIn
Copy this link