Sold STC
Download Brochure
6 burner gas hob, a 1 1/2 bowl sink and drainer and oval breakfast bar. Integrated appliances include an integrated dishwasher, 2 single ovens, microwave and coffee machine. There is space for a large fridge freezer. The family room is bright and airy with ample space for both a dining and seating area and French doors leading to the rear garden. A door from the kitchen accesses a recently installed utility room with grey wall and floor units, laminate worktops, sink and drainer. There is plumbing for a washing machine, space for tumble drier and door to the modern downstairs WC. A composite front door leads out to the rear garden. A further door from the utility accesses the garage/home office which has heating, an air conditioning unit, power and light.
Upstairs there are four well proportioned bedrooms accessed via a split staircase. The master suite can be found to the right, and boasts newly fitted high-quality wardrobes, modern radiator and ensuite shower room with underfloor heating. There is also access to a boarded loft space with pull down ladder and light. To the left side of the staircase are the other three bedrooms, two of which are doubles with quality fitted wardrobes space. The fourth bedroom could house double bed or is a generous single/study. The modern family bathroom with underfloor heating, services these bedrooms and comprises a modern suite including mid fill bath, double shower enclosure, WC and pedestal wash hand basin with vanity unit below . The landing gives access to a large storage cupboard and second loft space which is fully boarded with pulldown ladder and light.
Externally, the property enjoys large gardens to two sides which are laid mainly to lawn with mature shrub and plant borders, large pond and timber storage sheds with power and light. There is a delightful patio area perfect for enjoying the sun, in addition to a fabulous summerhouse with electric power, light and storage cupboard.
To the front of the property there is a long tarmac and paved driveway affording off-street parking for several vehicles and leading to the integral single garage with electric roller shutter doors.
LOCATION Situated within the popular market town of Northallerton, within walking distance of all the facilities and amenities the town has to offer. The property is well placed for primary and secondary schooling. The thriving market town has a weekly market which has been running since it was chartered in 1200. The bustling High Street is home to many independent businesses from delicatessens, greengrocers and department stores with larger chains also available. There are ample facilities to make use of including sports clubs, restaurants, pubs, theatre, bowling alley and cinema. Ideally situated between The Yorkshire Dales National Park and The North Yorkshire National Park, Northallerton is also conveniently located for commuters who can make use of the excellent road and rail networks giving convenient access to Darlington, Newcastle, York, Leeds and beyond; making it the perfect location for those that enjoy both country and metropolitan pursuits.
CHARGES North Yorkshire Council Tax Band D.
TENURE It is understood that the property is Freehold
VIEWINGS By appointment with the Agents. Call 01609 773004.
AGENT'S NOTES Free Market Appraisal - We will be pleased to provide unbiased and professional advice, without obligation, on the marketing and current value of your present home.
SERVICES Mains water, drainage & electric. Gas central heating. Solar panels to the roof which are owned outright by the current vendor and generate a income of approx. £700pa.
Key Features
- Convenient location within easy reach of the town
- Detached family home
- Four Bedrooms including Master with Ensuite
- Cul-de-sac Location
- Attractive Landscaped Gardens
About this property
This impressive family home has been modernised over recent years to a very high standard. A composite front door allows access into a spacious entrance hallway with stairs rising to the first floor and door to the living room. The bay window in the living room allows light to flood into this spacious reception room. A door leads into a delightful open plan kitchen/family room with solid oak wall and floor units, granite worktops,6 burner gas hob, a 1 1/2 bowl sink and drainer and oval breakfast bar. Integrated appliances include an integrated dishwasher, 2 single ovens, microwave and coffee machine. There is space for a large fridge freezer. The family room is bright and airy with ample space for both a dining and seating area and French doors leading to the rear garden. A door from the kitchen accesses a recently installed utility room with grey wall and floor units, laminate worktops, sink and drainer. There is plumbing for a washing machine, space for tumble drier and door to the modern downstairs WC. A composite front door leads out to the rear garden. A further door from the utility accesses the garage/home office which has heating, an air conditioning unit, power and light.
Upstairs there are four well proportioned bedrooms accessed via a split staircase. The master suite can be found to the right, and boasts newly fitted high-quality wardrobes, modern radiator and ensuite shower room with underfloor heating. There is also access to a boarded loft space with pull down ladder and light. To the left side of the staircase are the other three bedrooms, two of which are doubles with quality fitted wardrobes space. The fourth bedroom could house double bed or is a generous single/study. The modern family bathroom with underfloor heating, services these bedrooms and comprises a modern suite including mid fill bath, double shower enclosure, WC and pedestal wash hand basin with vanity unit below . The landing gives access to a large storage cupboard and second loft space which is fully boarded with pulldown ladder and light.
Externally, the property enjoys large gardens to two sides which are laid mainly to lawn with mature shrub and plant borders, large pond and timber storage sheds with power and light. There is a delightful patio area perfect for enjoying the sun, in addition to a fabulous summerhouse with electric power, light and storage cupboard.
To the front of the property there is a long tarmac and paved driveway affording off-street parking for several vehicles and leading to the integral single garage with electric roller shutter doors.
LOCATION Situated within the popular market town of Northallerton, within walking distance of all the facilities and amenities the town has to offer. The property is well placed for primary and secondary schooling. The thriving market town has a weekly market which has been running since it was chartered in 1200. The bustling High Street is home to many independent businesses from delicatessens, greengrocers and department stores with larger chains also available. There are ample facilities to make use of including sports clubs, restaurants, pubs, theatre, bowling alley and cinema. Ideally situated between The Yorkshire Dales National Park and The North Yorkshire National Park, Northallerton is also conveniently located for commuters who can make use of the excellent road and rail networks giving convenient access to Darlington, Newcastle, York, Leeds and beyond; making it the perfect location for those that enjoy both country and metropolitan pursuits.
CHARGES North Yorkshire Council Tax Band D.
TENURE It is understood that the property is Freehold
VIEWINGS By appointment with the Agents. Call 01609 773004.
AGENT'S NOTES Free Market Appraisal - We will be pleased to provide unbiased and professional advice, without obligation, on the marketing and current value of your present home.
SERVICES Mains water, drainage & electric. Gas central heating. Solar panels to the roof which are owned outright by the current vendor and generate a income of approx. £700pa.
Location
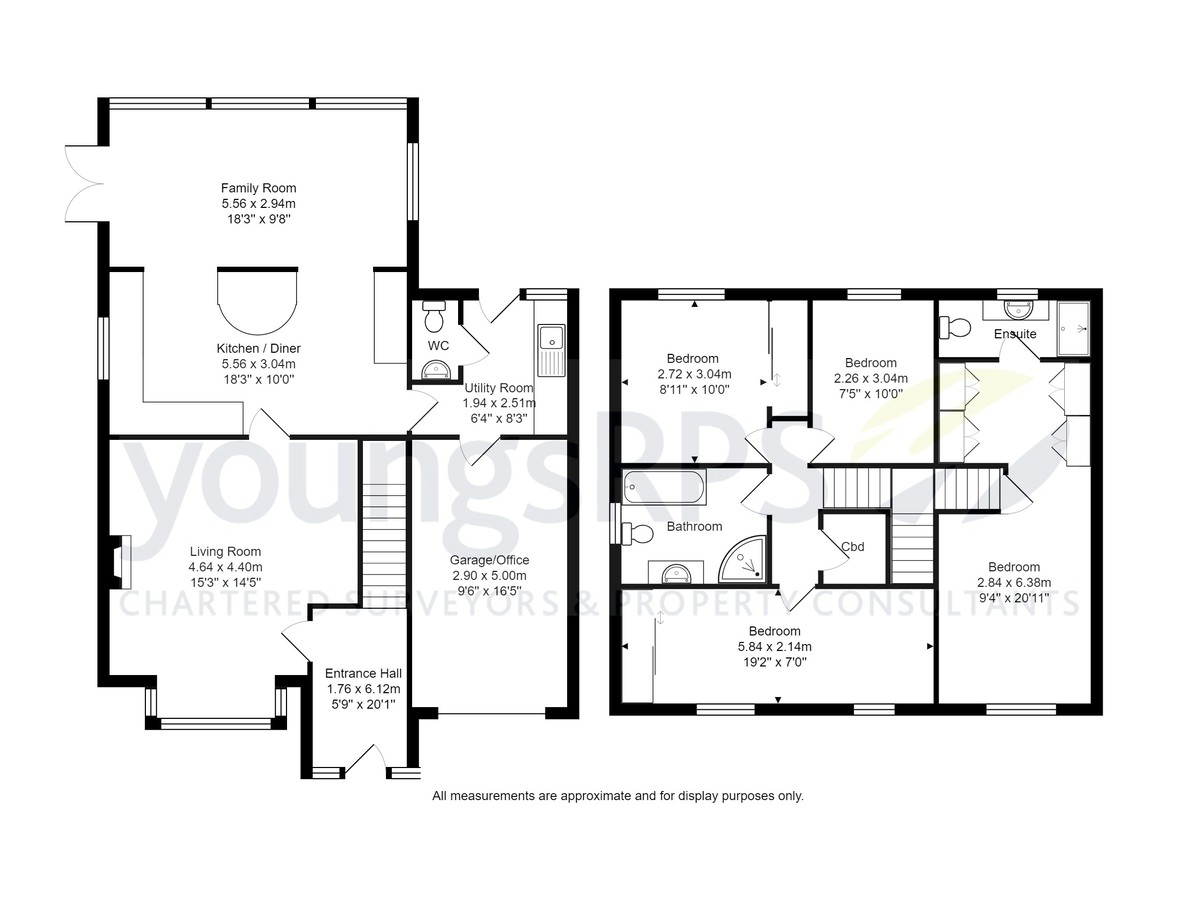
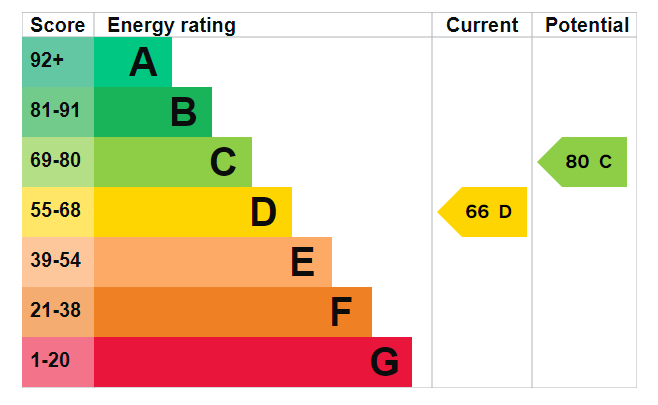


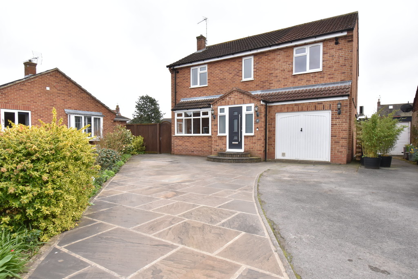
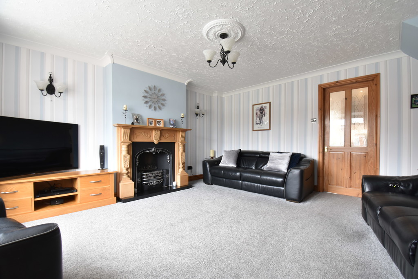
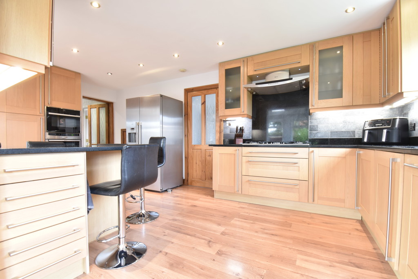
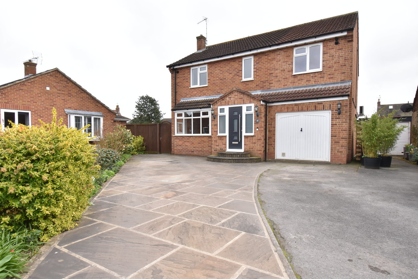
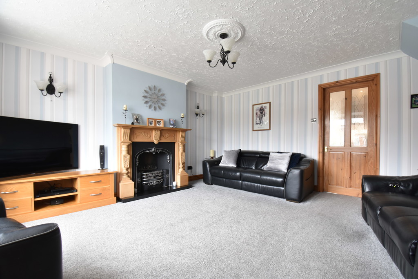
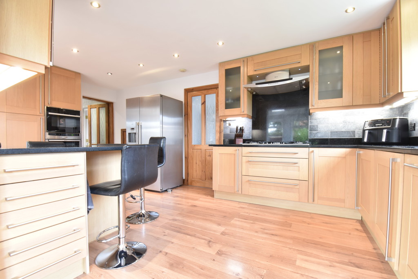
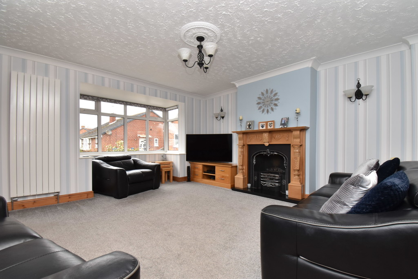
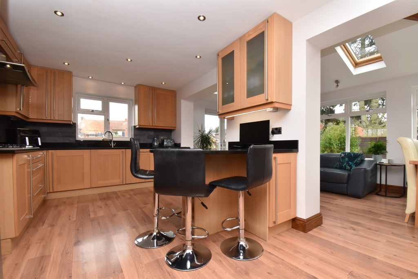
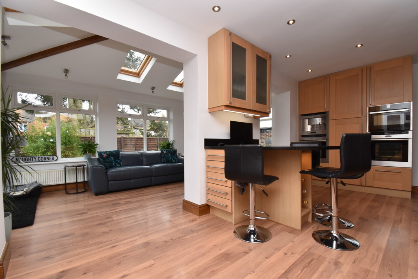
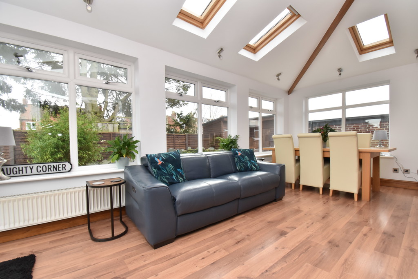
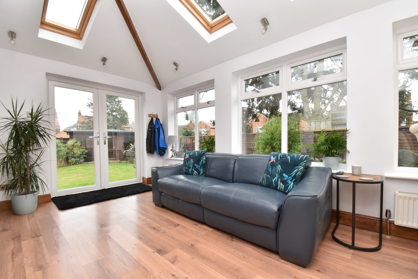
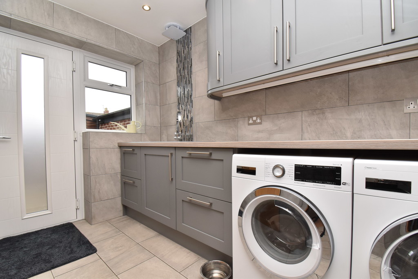
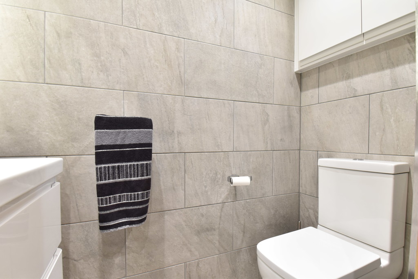
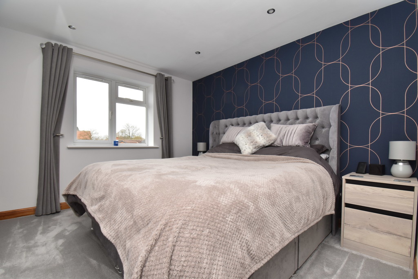
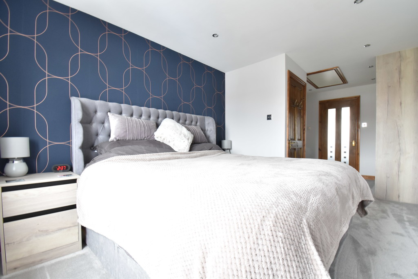
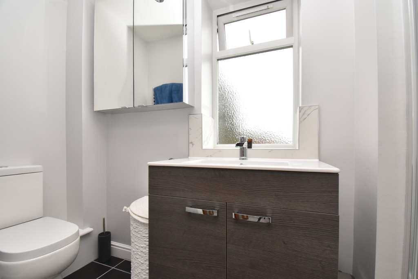
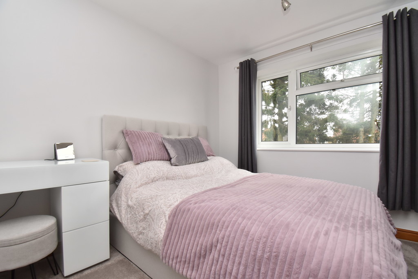
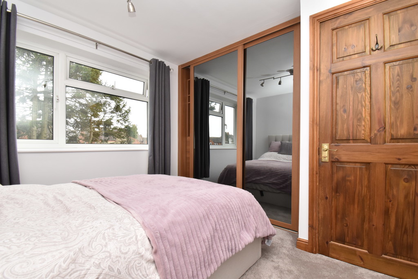
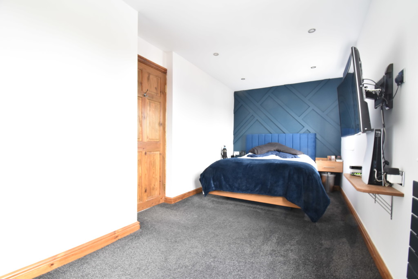
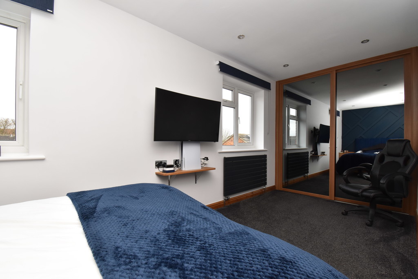
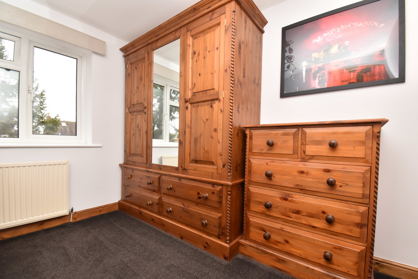
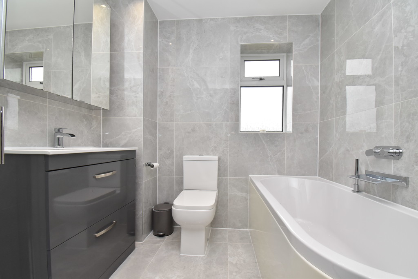
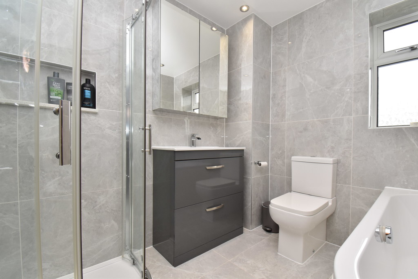
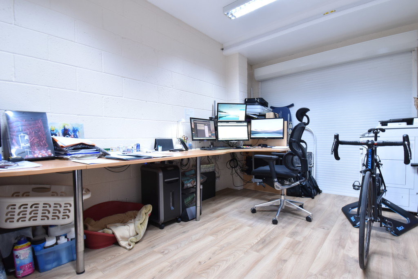
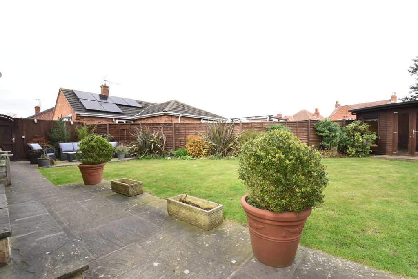
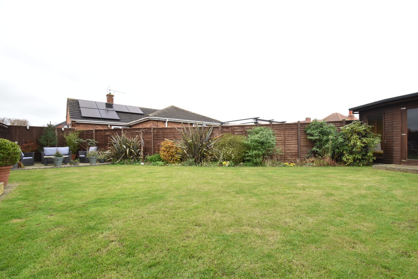
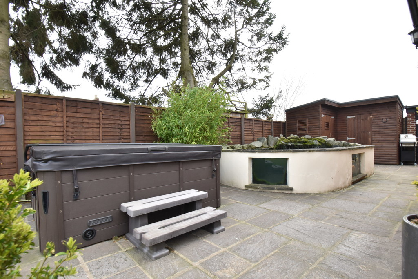
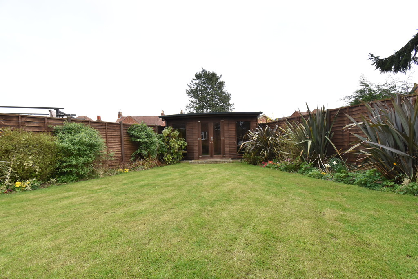
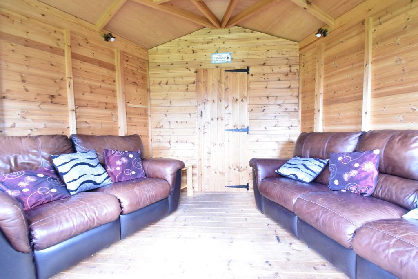
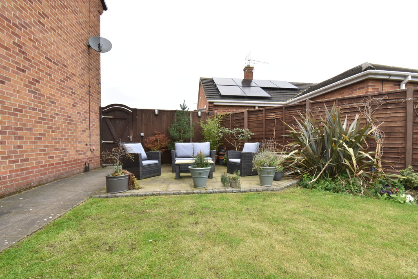
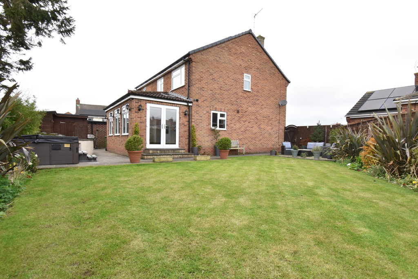
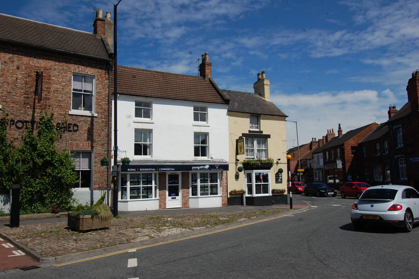
Share this with
Email
Facebook
Messenger
Twitter
Pinterest
LinkedIn
Copy this link