Sold STC
Download Brochure
The kitchen to the front of the property enjoys pleasant views out to the front garden and provides internal access to the double garage. The kitchen has stylish bespoke wall and base cabinetry, either side of the gas Aga which is central to the kitchen area with laminate work surfaces on the surrounding base units with integrated Neff induction hob, electric oven, microwave, dishwasher and full height fridge. The full height cabinets have fitted larder units and the under counter drawers additional slide and hide internal drawers. The central island has a seating area at one end and draws at the other all under a quartz worksurface. The double garage has fitted wall and base units to the back of the garage area with laminate worksurfaces, stainless steel sink and drainer, mixer tap and plumbing for a washing machine. The double garage has an electric roller door and side access to the rear garden.
The dining room offers a formal seating area to entertain positioned alongside the kitchen with double glazed window to the side and the flooring from the hallway extending into here. The main sitting room again has the flooring from the Entrance Hallway extending into this room, the sitting room has a wall mounted electric fireplace at the far side offering a pleasant focal point to the seating area. to the rear French doors lead out into the conservatory that enjoys lovely views out across the rear garden and beyond into the fields. The conservatory has a solid lightweight roof which greatly improves the useability of the conservatory area in summer and winter.
The Internal hallway provides access to the bathroom and bedrooms. The principle bedroom is a spacious double bedroom that has a bank of fitted wardrobes along one wall and a lovely outlook to the rear garden. A recently refurbished en suite bathroom has fully tiled walls and floor with underfloor heating, compromising; a bath with shower over, WC, vanity unit and sink, mirror bathroom cabinet with electrical shave point.
The second and third bedrooms are both generously proportioned double bedrooms, with fitted wardrobes whilst the remaining two bedrooms are smaller double rooms that would be ideal for a home office / study if needed or children's bedrooms.
The family bathroom has been recently refurbished with a double walk in shower, a separate bath, WC, vanity unit and fully tiled walls and flooring.
Externally the driveway leads up to the double garage and parking area to the side of the well established front gardens that included raised bedded areas with mature shrubbery and trees, the hard landscaping at the front creates manageable garden area with gravelled and paved walkways. Providing access to the side of the property and from the driveway to the front door. The beautifully and established rear garden is mainly laid to lawn with several seating areas designed into different parts of the garden with mature floral bedded borders enclosing the garden creating and enhancing these spaces. The main paved patio area is just outside the conservatory and links the property to the garden. The paving then continues to either side of the property where there is garden storage and a shed and to the other side of the property bin storage and side access to the garage and front driveway.
LOCATION Situated on the outskirts of Riding Mill, the property is ideally located near to the local shops, the GP practise in Corbridge village and a full range of retail and leisure facilities as well as major supermarkets available in the Market Town of Hexham about 7 miles away. There are bus services available from Riding Mill and the train station offers additional public transport links, for the commuter rail services west to Carlisle and east to Newcastle Upon Tyne are regularly available in addition to the excellent road networks via the A68 and A69 dual carriageway.
SERVICES The property has Solar panels which are owned by the current seller and will form part of the sale. The owners do receive quarterly payments and more exact figure can be shared once a sale of the property is agreed. Connected service include Mains electricity, water, gas, and sewage.
CHARGES Northumberland County Council Tax Band F
VIEWINGS Viewing is strictly by appointment. Arrangements can be made by contacting YoungsRPS, Hexham on 01434 608980.
FREE MARKET APPRAISAL We would be pleased to provide professional, unbiased advice on the current value and marketing of your existing home.
Key Features
- Landscaped garden
- Double Garage
- 5 Bedrooms
- Principle bedroom with en-suite
- Immaculately presented
- Cul-de-sac position
- Detached Bungalow
- Energy efficiency rating D
About this property
DESCRIPTION The entrance vestibule continues through double doors into the entrance hallway, with a double glazed window to the side and access to the main living accommodation.The kitchen to the front of the property enjoys pleasant views out to the front garden and provides internal access to the double garage. The kitchen has stylish bespoke wall and base cabinetry, either side of the gas Aga which is central to the kitchen area with laminate work surfaces on the surrounding base units with integrated Neff induction hob, electric oven, microwave, dishwasher and full height fridge. The full height cabinets have fitted larder units and the under counter drawers additional slide and hide internal drawers. The central island has a seating area at one end and draws at the other all under a quartz worksurface. The double garage has fitted wall and base units to the back of the garage area with laminate worksurfaces, stainless steel sink and drainer, mixer tap and plumbing for a washing machine. The double garage has an electric roller door and side access to the rear garden.
The dining room offers a formal seating area to entertain positioned alongside the kitchen with double glazed window to the side and the flooring from the hallway extending into here. The main sitting room again has the flooring from the Entrance Hallway extending into this room, the sitting room has a wall mounted electric fireplace at the far side offering a pleasant focal point to the seating area. to the rear French doors lead out into the conservatory that enjoys lovely views out across the rear garden and beyond into the fields. The conservatory has a solid lightweight roof which greatly improves the useability of the conservatory area in summer and winter.
The Internal hallway provides access to the bathroom and bedrooms. The principle bedroom is a spacious double bedroom that has a bank of fitted wardrobes along one wall and a lovely outlook to the rear garden. A recently refurbished en suite bathroom has fully tiled walls and floor with underfloor heating, compromising; a bath with shower over, WC, vanity unit and sink, mirror bathroom cabinet with electrical shave point.
The second and third bedrooms are both generously proportioned double bedrooms, with fitted wardrobes whilst the remaining two bedrooms are smaller double rooms that would be ideal for a home office / study if needed or children's bedrooms.
The family bathroom has been recently refurbished with a double walk in shower, a separate bath, WC, vanity unit and fully tiled walls and flooring.
Externally the driveway leads up to the double garage and parking area to the side of the well established front gardens that included raised bedded areas with mature shrubbery and trees, the hard landscaping at the front creates manageable garden area with gravelled and paved walkways. Providing access to the side of the property and from the driveway to the front door. The beautifully and established rear garden is mainly laid to lawn with several seating areas designed into different parts of the garden with mature floral bedded borders enclosing the garden creating and enhancing these spaces. The main paved patio area is just outside the conservatory and links the property to the garden. The paving then continues to either side of the property where there is garden storage and a shed and to the other side of the property bin storage and side access to the garage and front driveway.
LOCATION Situated on the outskirts of Riding Mill, the property is ideally located near to the local shops, the GP practise in Corbridge village and a full range of retail and leisure facilities as well as major supermarkets available in the Market Town of Hexham about 7 miles away. There are bus services available from Riding Mill and the train station offers additional public transport links, for the commuter rail services west to Carlisle and east to Newcastle Upon Tyne are regularly available in addition to the excellent road networks via the A68 and A69 dual carriageway.
SERVICES The property has Solar panels which are owned by the current seller and will form part of the sale. The owners do receive quarterly payments and more exact figure can be shared once a sale of the property is agreed. Connected service include Mains electricity, water, gas, and sewage.
CHARGES Northumberland County Council Tax Band F
VIEWINGS Viewing is strictly by appointment. Arrangements can be made by contacting YoungsRPS, Hexham on 01434 608980.
FREE MARKET APPRAISAL We would be pleased to provide professional, unbiased advice on the current value and marketing of your existing home.
Location
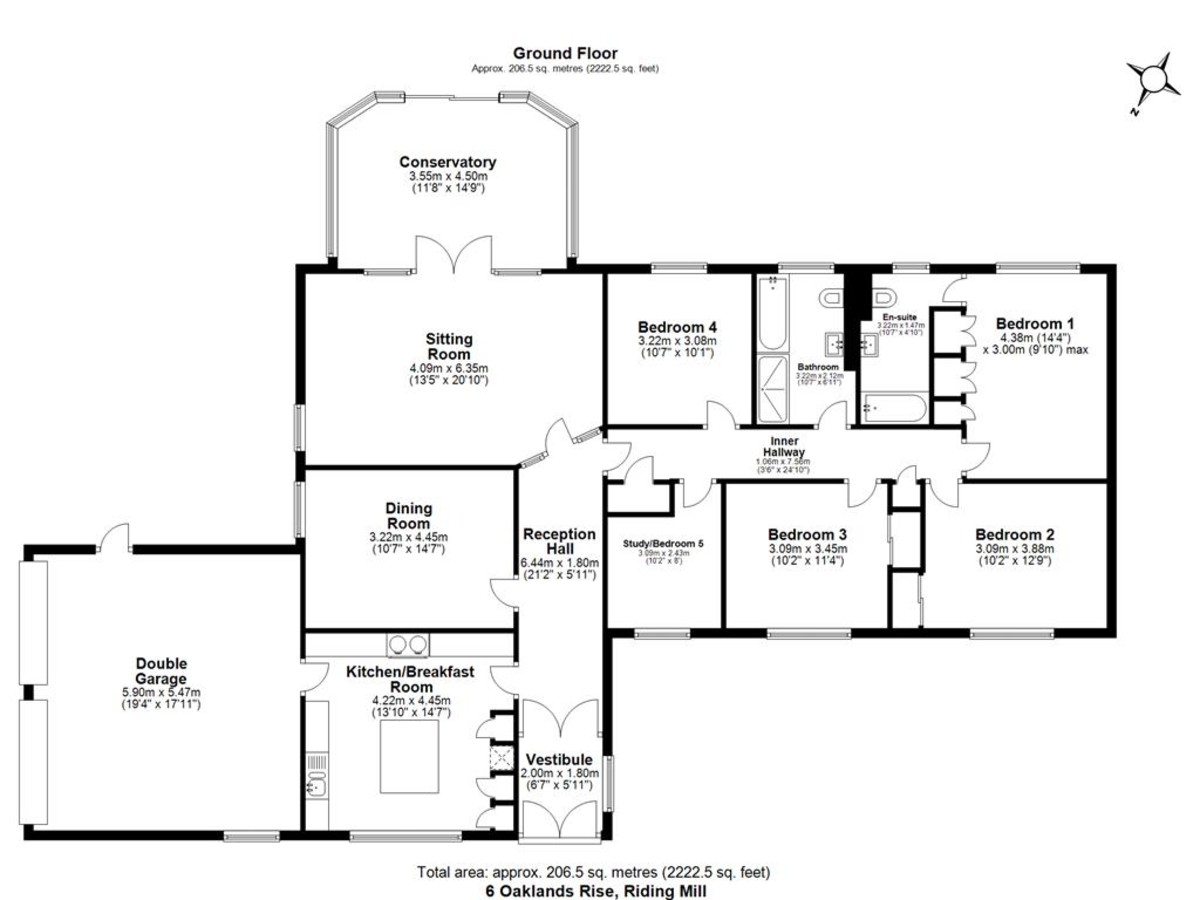
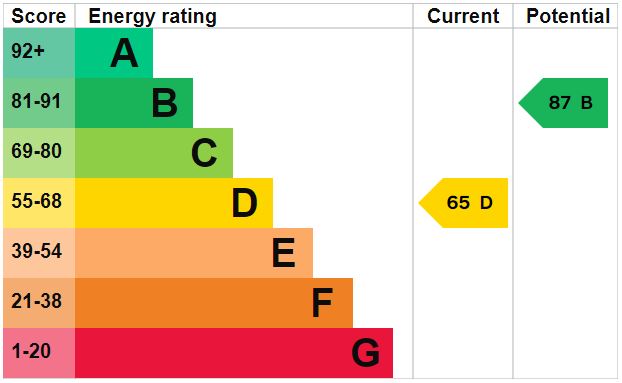


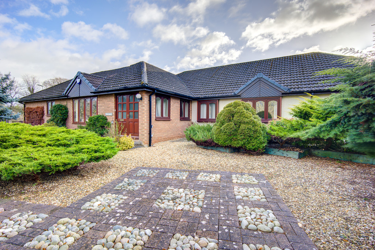
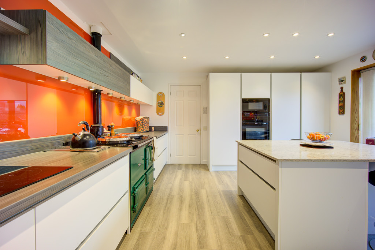
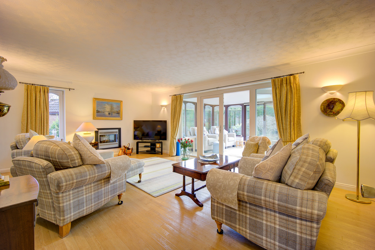
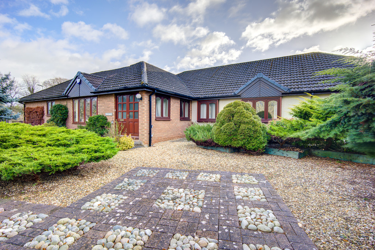
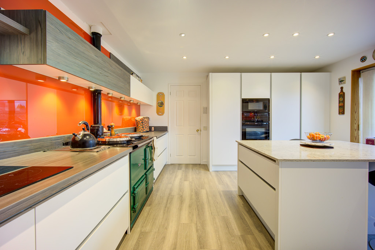
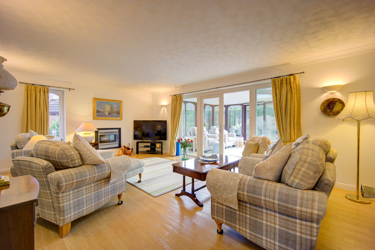
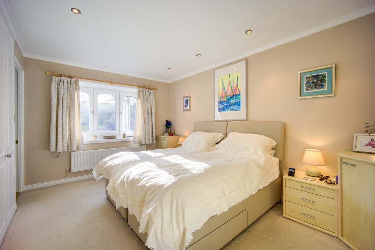
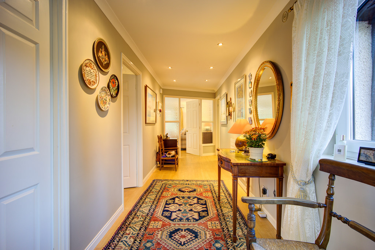
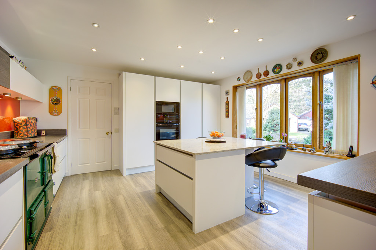
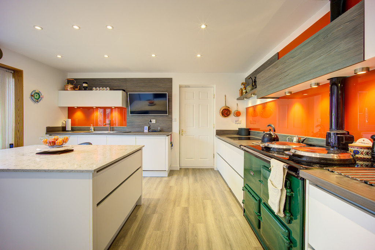
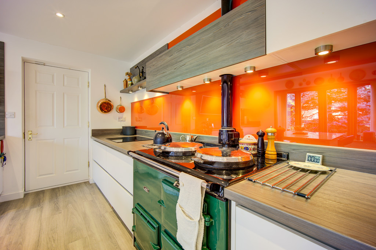
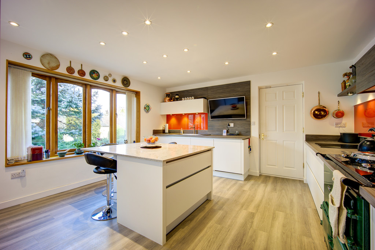
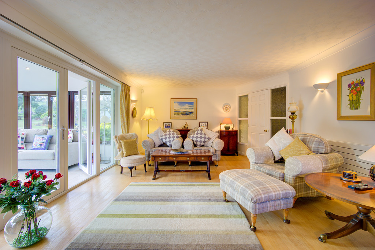
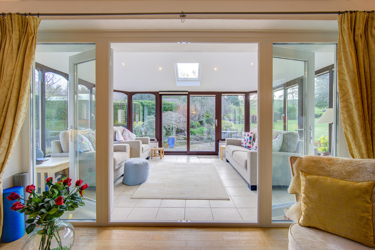
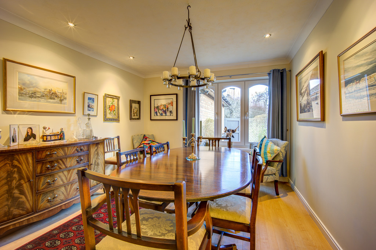
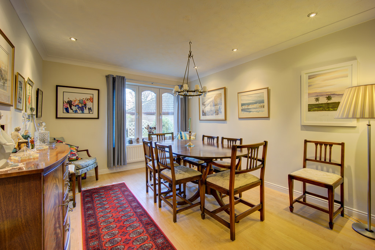
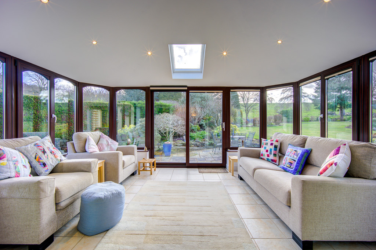
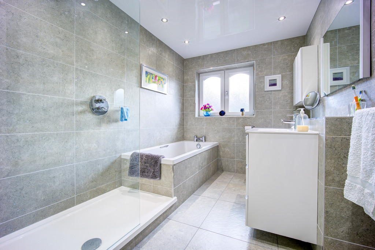
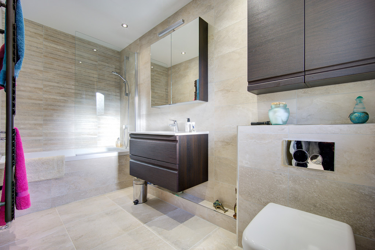
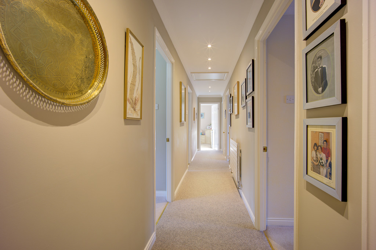
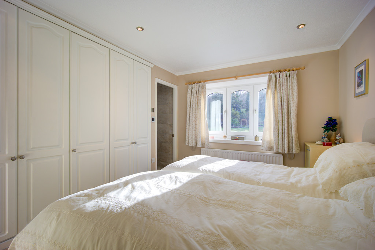
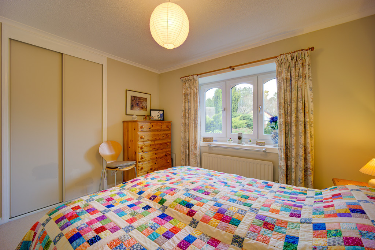
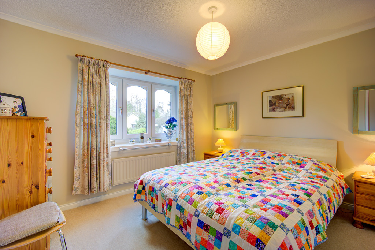
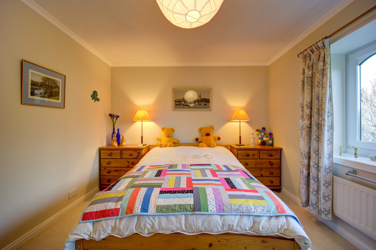
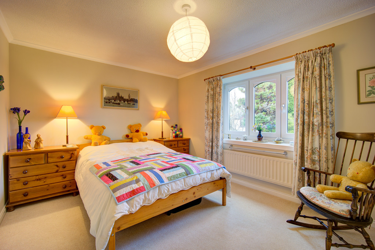
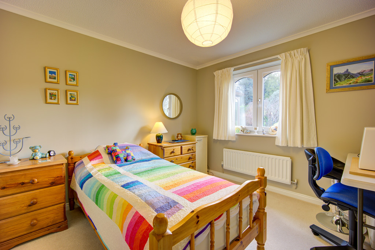
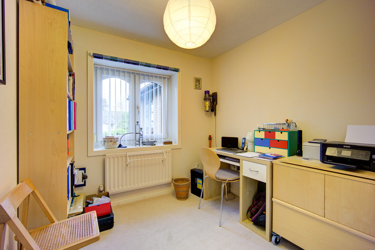
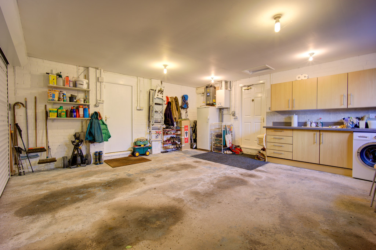
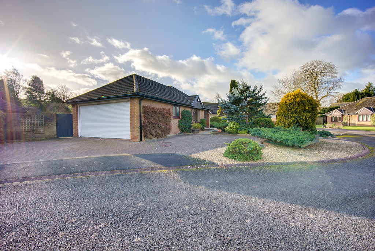
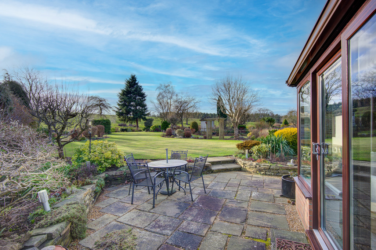
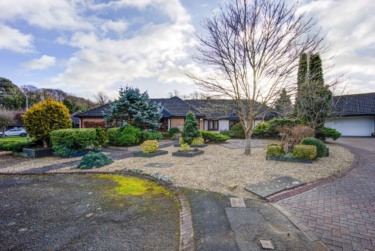
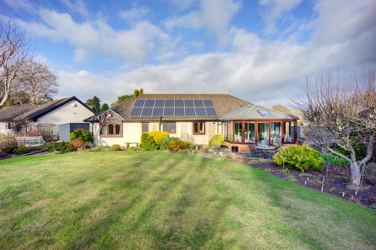
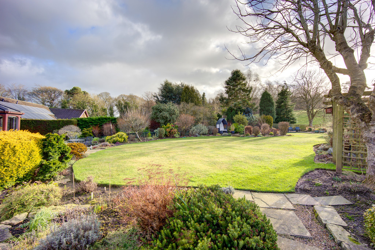
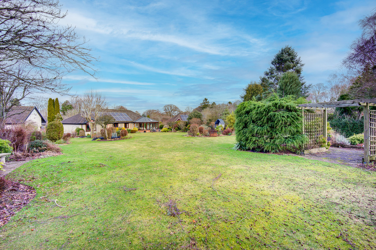
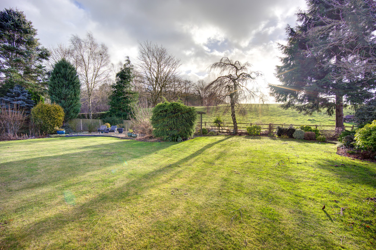
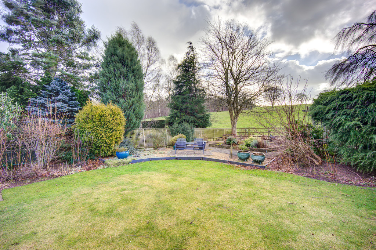
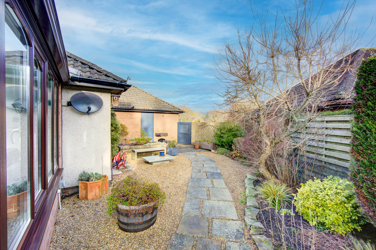
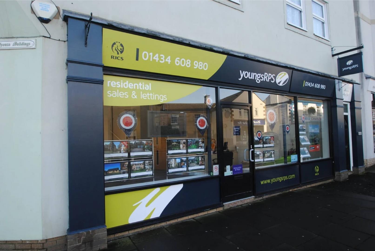
Share this with
Email
Facebook
Messenger
Twitter
Pinterest
LinkedIn
Copy this link